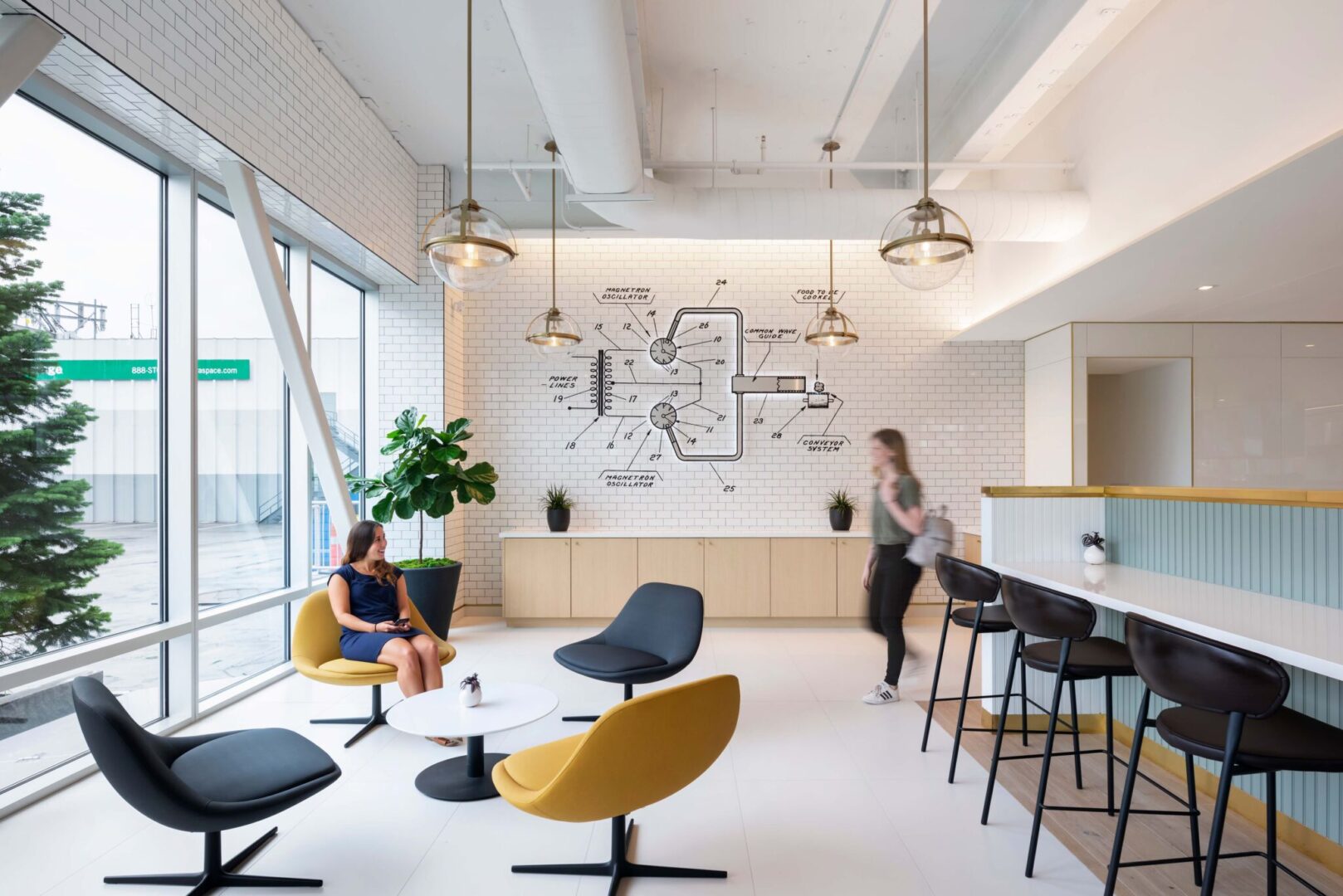After their 2018 purchase of CenterPoint – a Class A lab, R&D, and office campus in Waltham, MA – Hilco Redevelopment Partners hired Chapman to manage the construction of the 43 Foundry Ave building repositioning. The renovation included upgrades to the building’s mechanical systems and a full renovation of the building’s common areas and amenity spaces.
To help expand the building’s rentable square footage and support future tenants’ HVAC requirements, six new mechanical shafts were constructed. To make way for the new shafts, MEP/FPs and structural steel were relocated and new full height shaft walls were constructed from the roof down. Phasing, safety, and logistics were key to completing this work in an occupied building.
A high-end amenity space was created to boost the building’s appeal to current and future tenants. The new amenities include a café, a gym with group exercise studios, individual locker/shower rooms, an outdoor patio with upgraded landscaping, conference space, and a sports bar/lounge with a golf simulator. New atrium stairs were installed to connect the two new floors of amenity spaces.
Chapman worked alongside Ci Design and AHA Consulting Engineers on the mechanical shaft project and CBT Architects and AHA for the amenities upgrade. Check out more photos of this project on our website.


