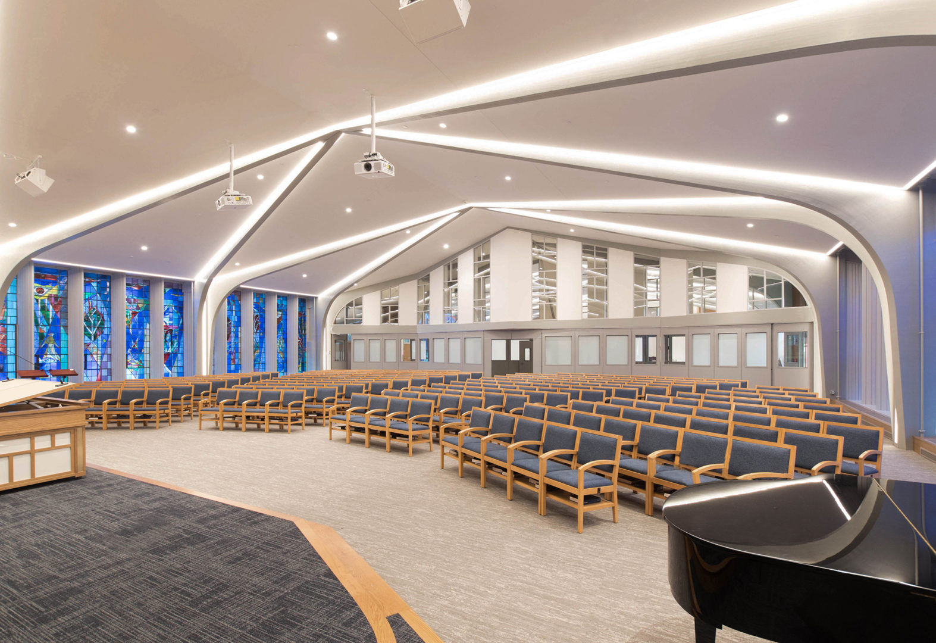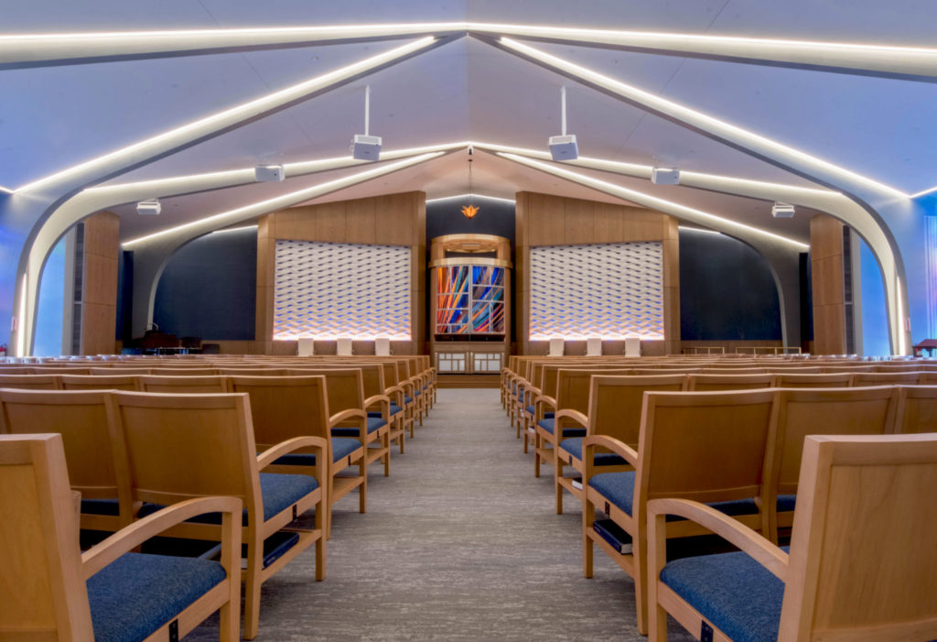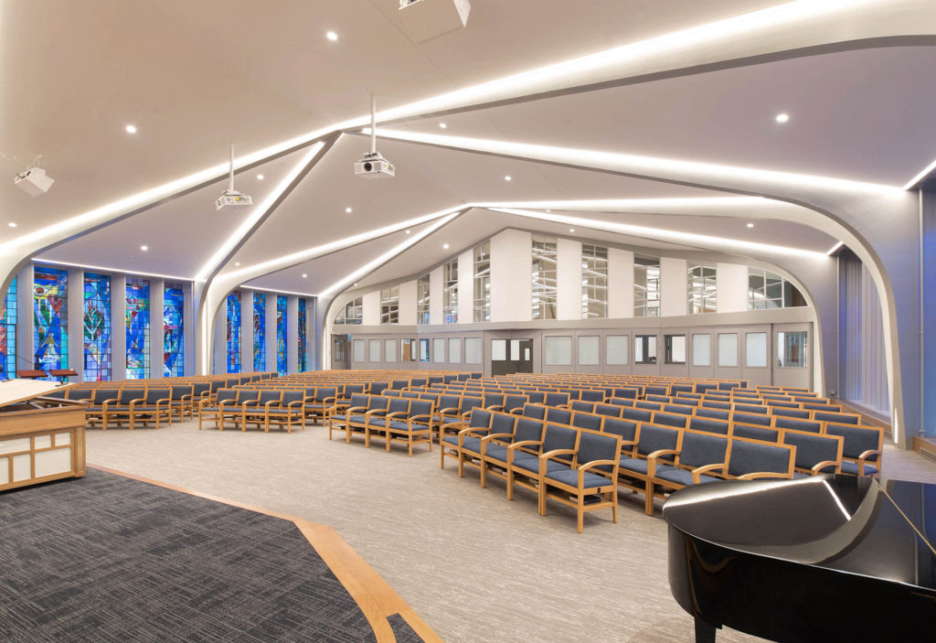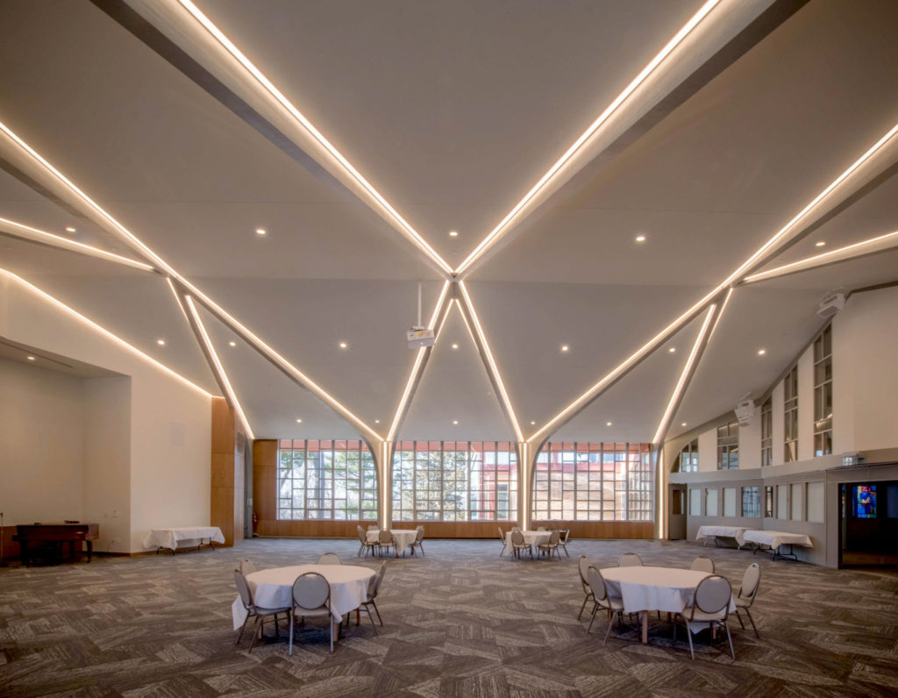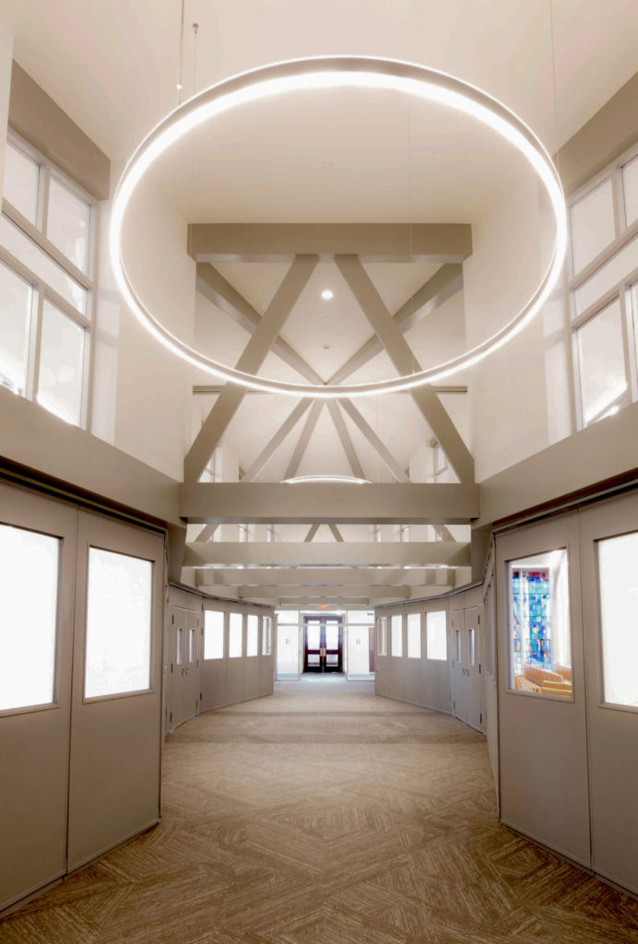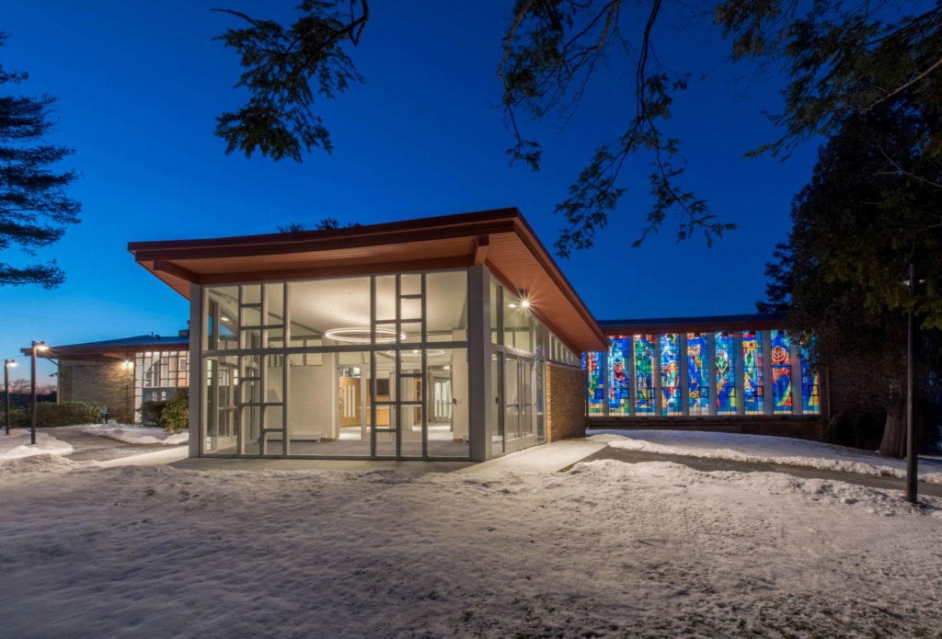Full gut and renovation of the Temple’s existing sanctuary, social hall, and entry facade. The space features a new Torah Ark with custom curved stained-glass sliding doors and recessed LED lighting along the ceiling beams. Since the existing space’s live load could not accommodate a lift Chapman’s team used twelve working platforms of varying heights to coordinate all trades working on the ceiling. Reflective of the Temple’s “open arms” mentality, the modernized space was designed to be inclusive of all community members.


