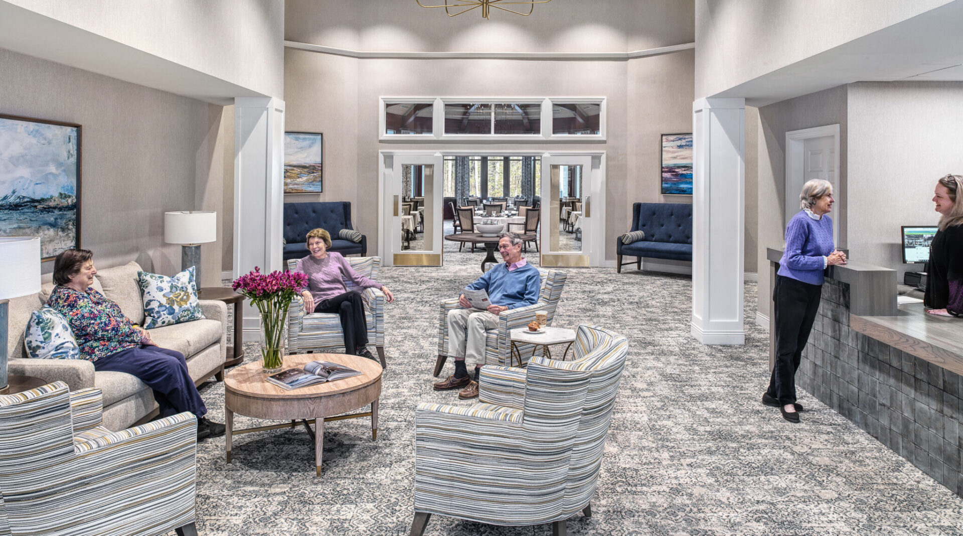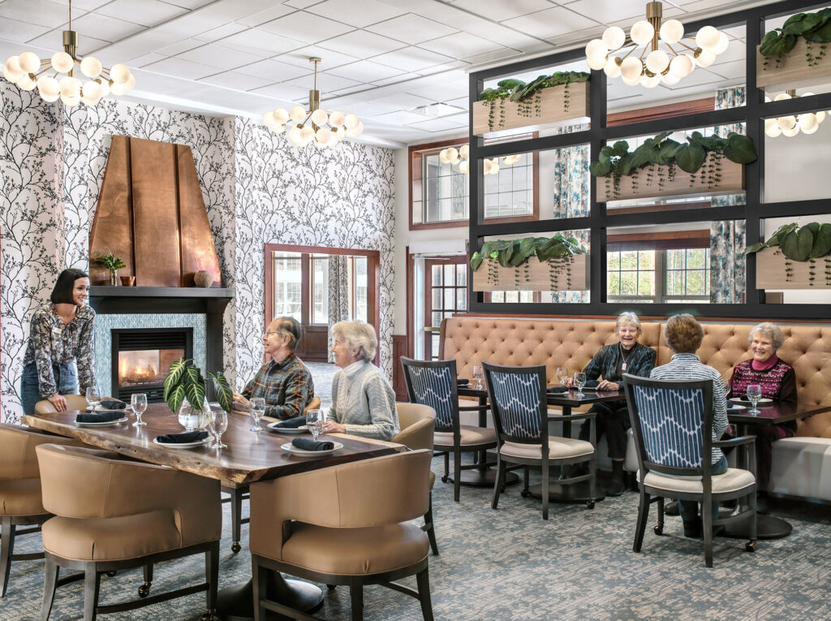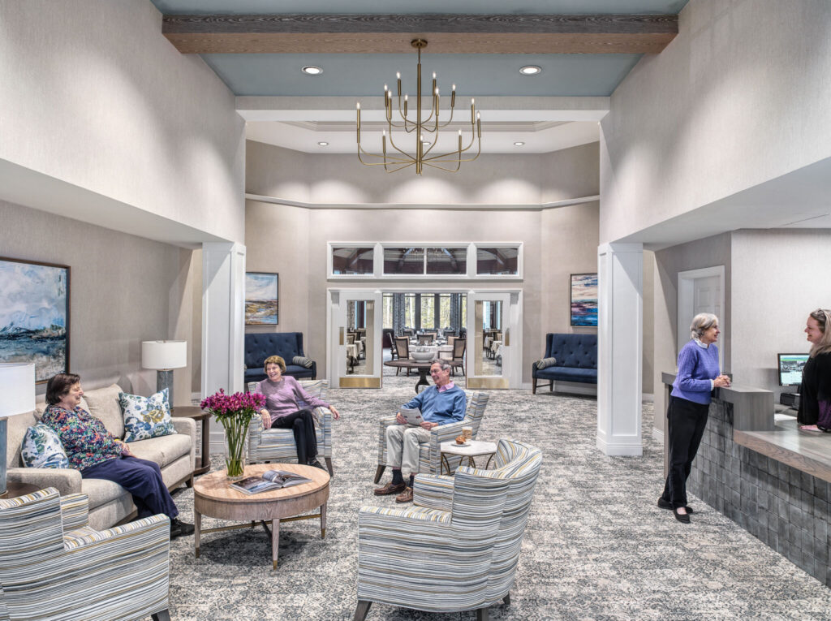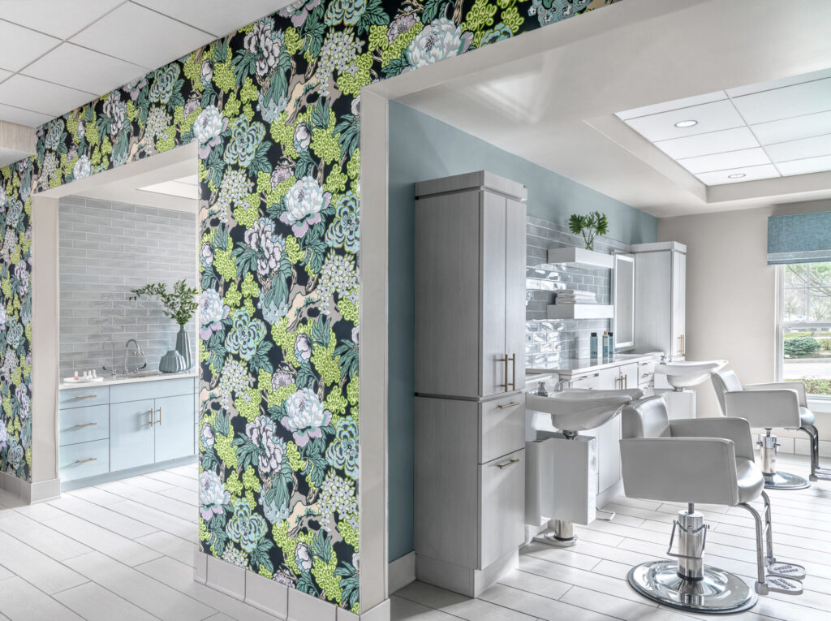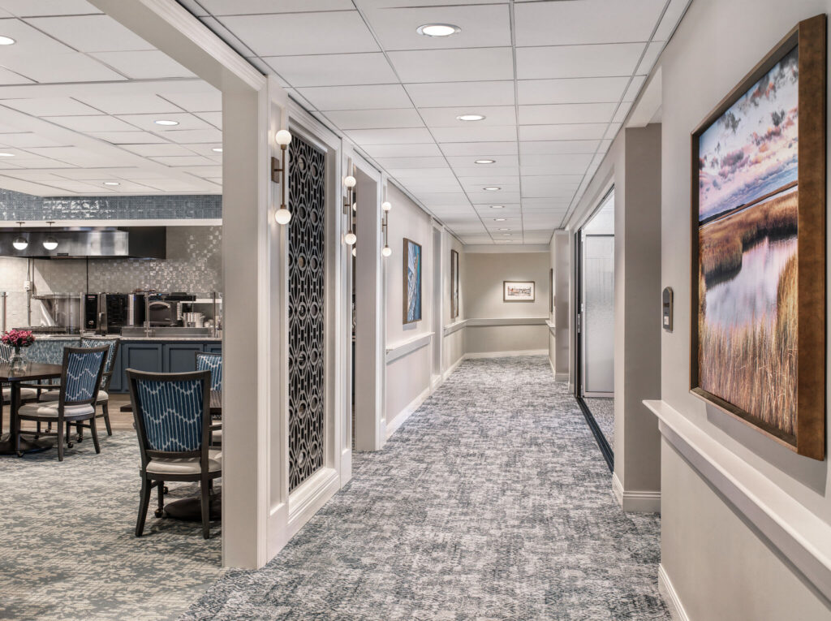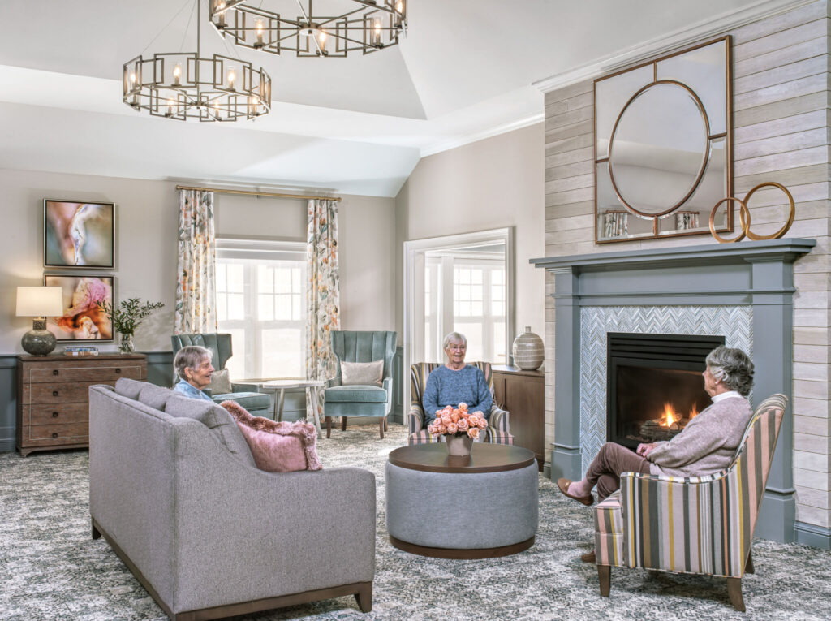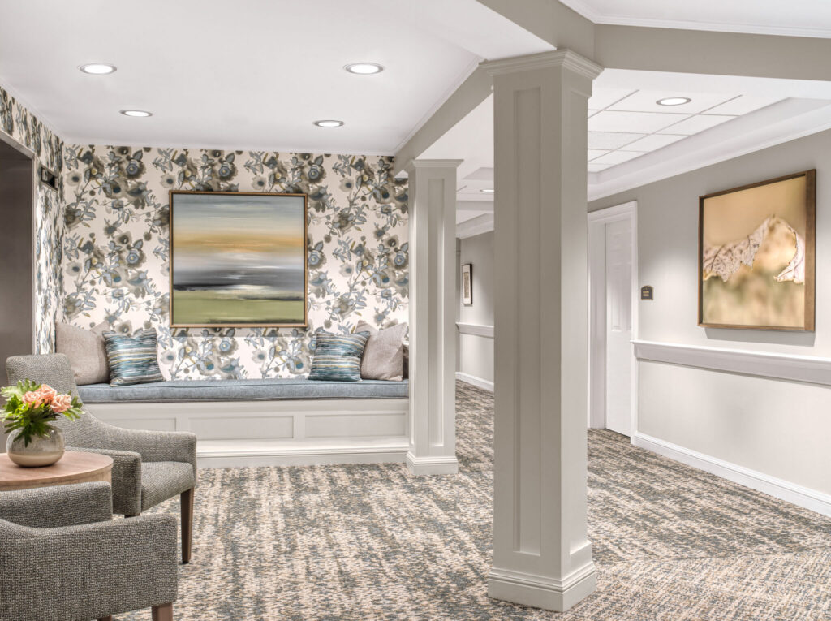34,000 sf interior gut and renovation in a fully occupied retirement home. Updated areas include a community meeting area, nail & hair salon, reception area, library, community store, office spaces, dining room, commercial kitchen, bistro, office spaces, health clinic, meditation room, resident activity areas, storage spaces and resident corridors.
In addition, we renovated the exterior patio area which consisted of a concrete patio with a water wall and fireplace, extensive site lighting, plantings, irrigation, and a new bocce ball court.
Residents of RiverWoods were actively involved in the construction process for the duration of the project. The team held monthly meetings and socials with residents to answer questions, hear concerns, and interact with the residents to let them know that their feedback and opinions mattered.
Extensive site safety and logistics plans were implemented throughout all phases of construction to limit disruptions to occupants and staff.


