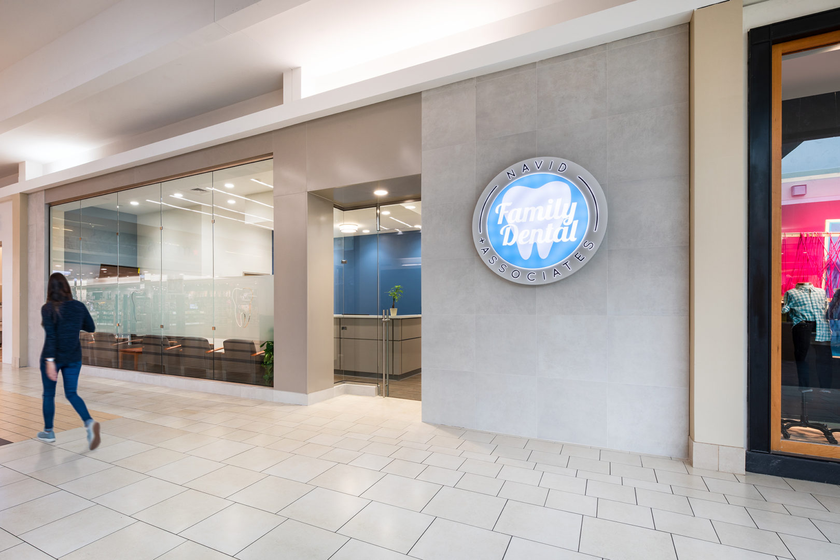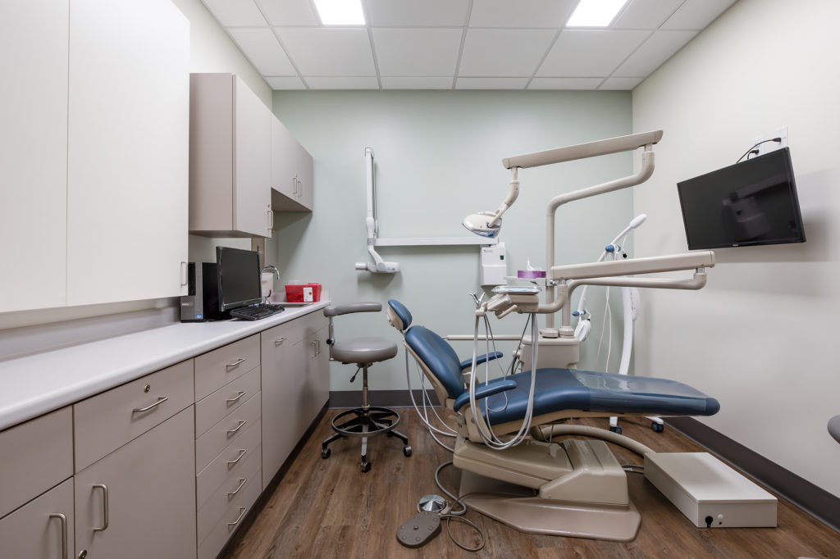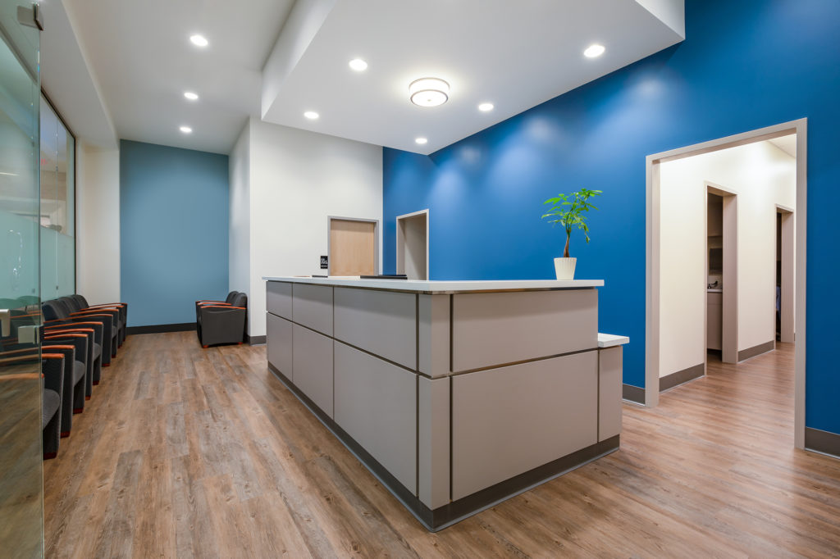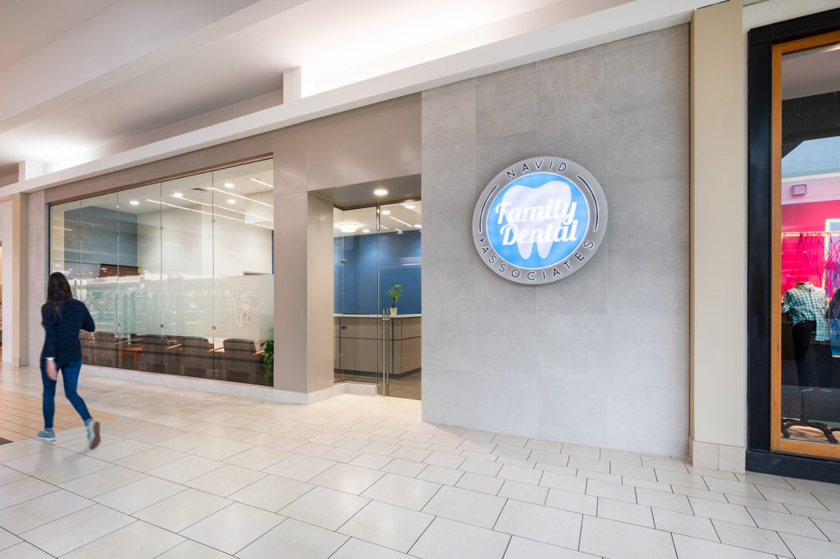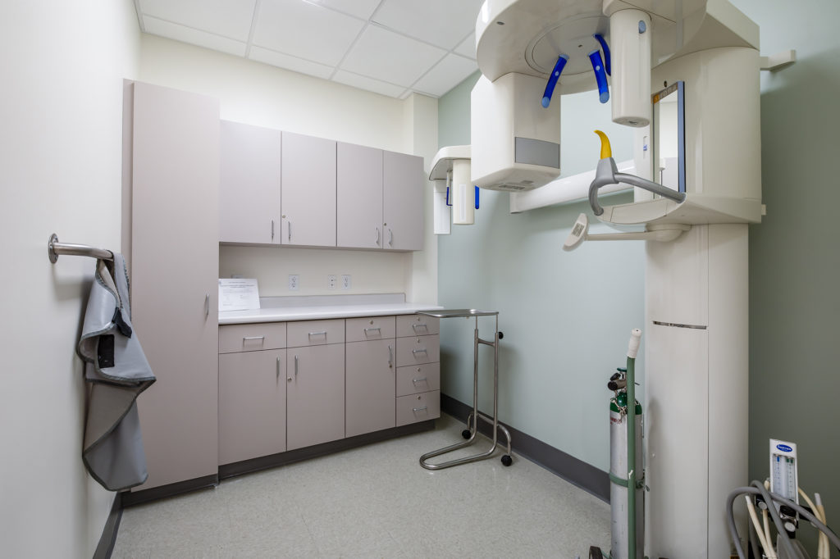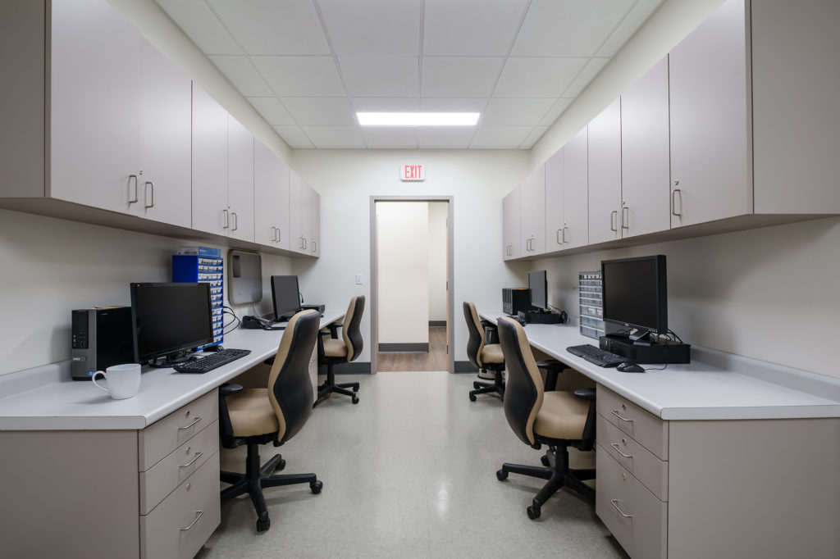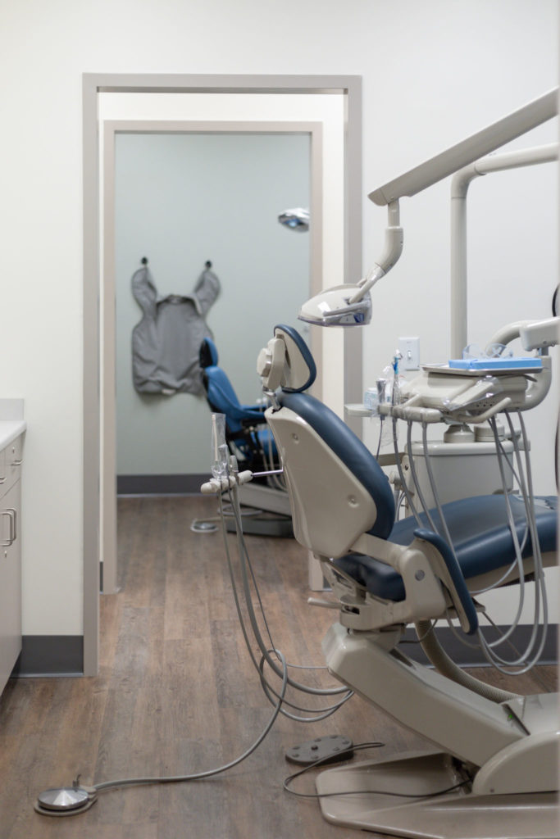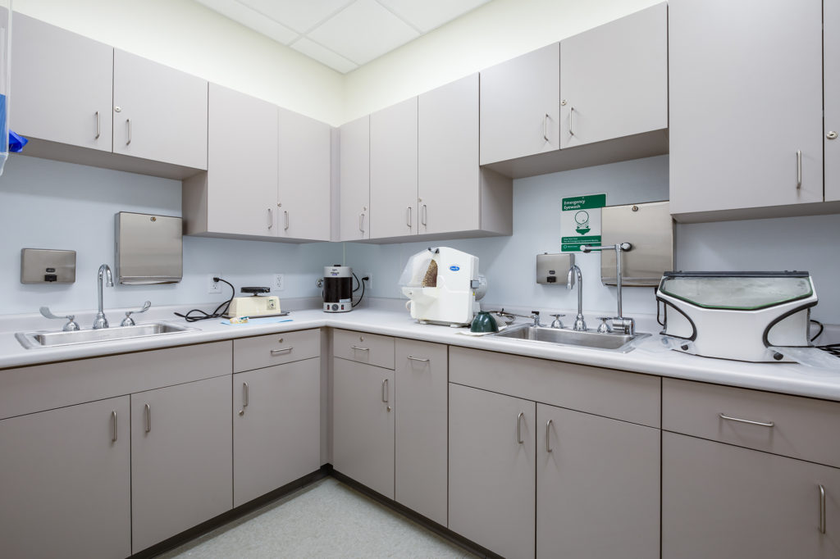Conversion of a 2,600 sf retail store into a new dental suite in an occupied mall. Careful coordination of medical gas piping and utilities was critical as not to disrupt the adjacent tenant’s operations. The project was completed using a design/build method with both the project architect and the dental design consultant.


