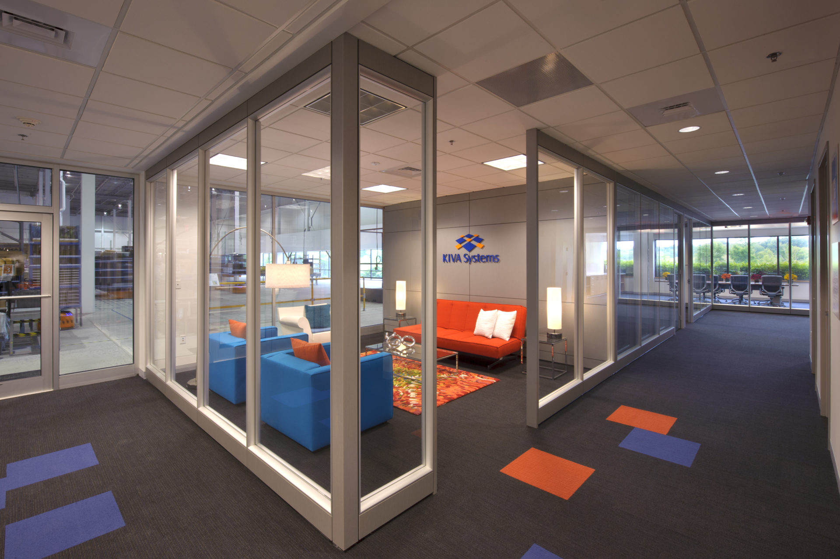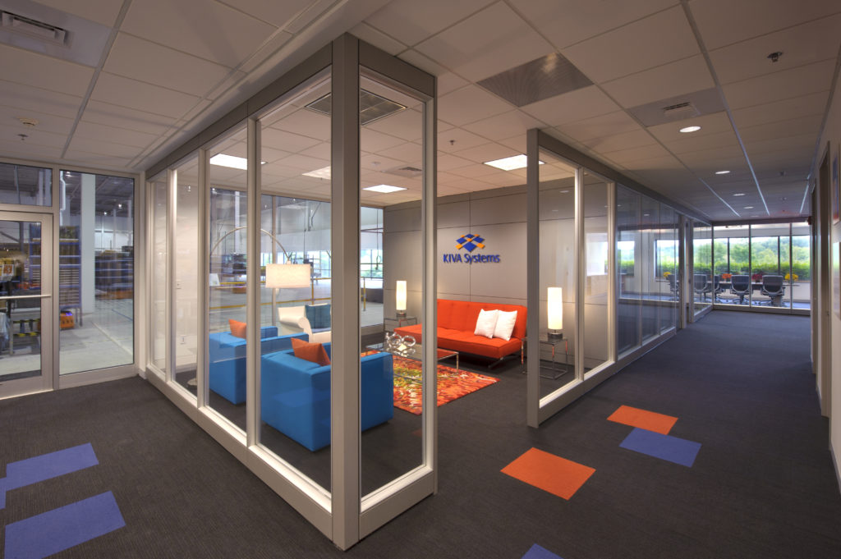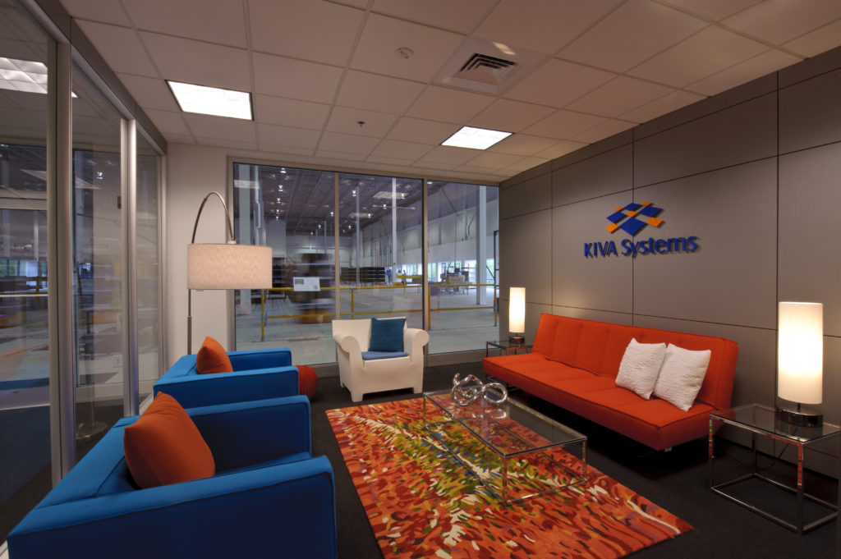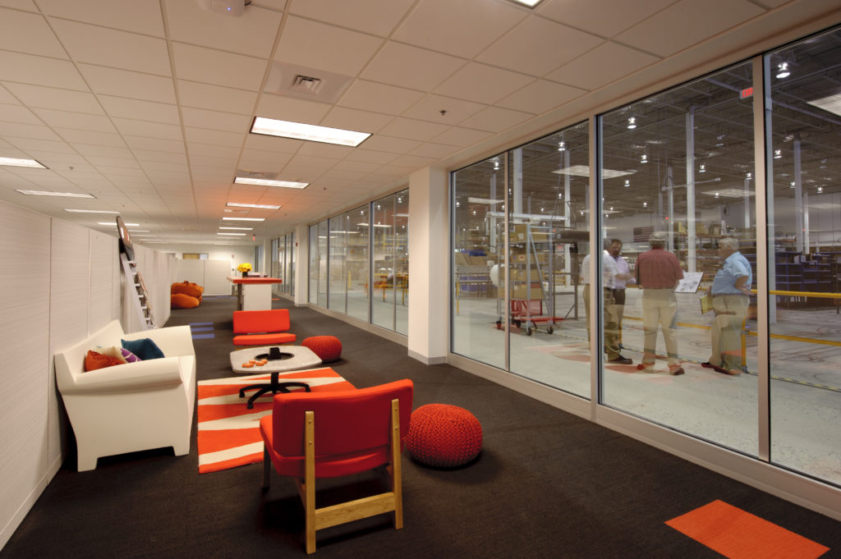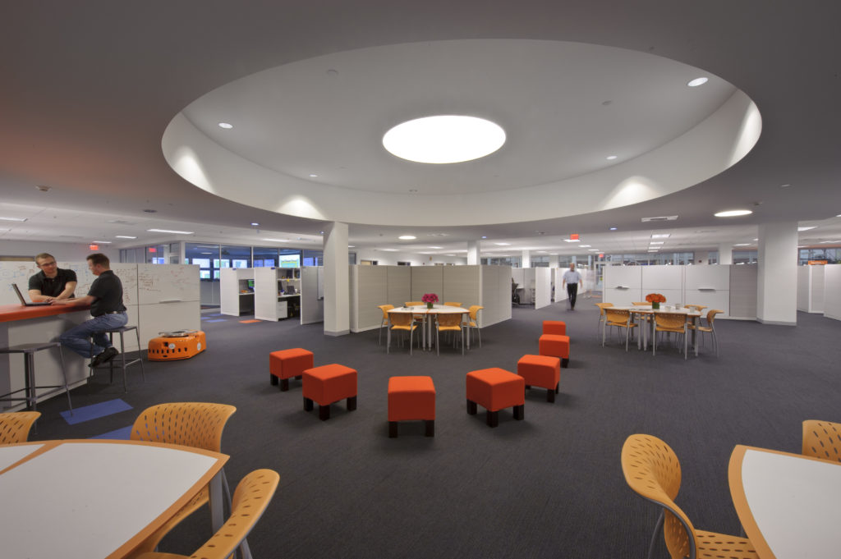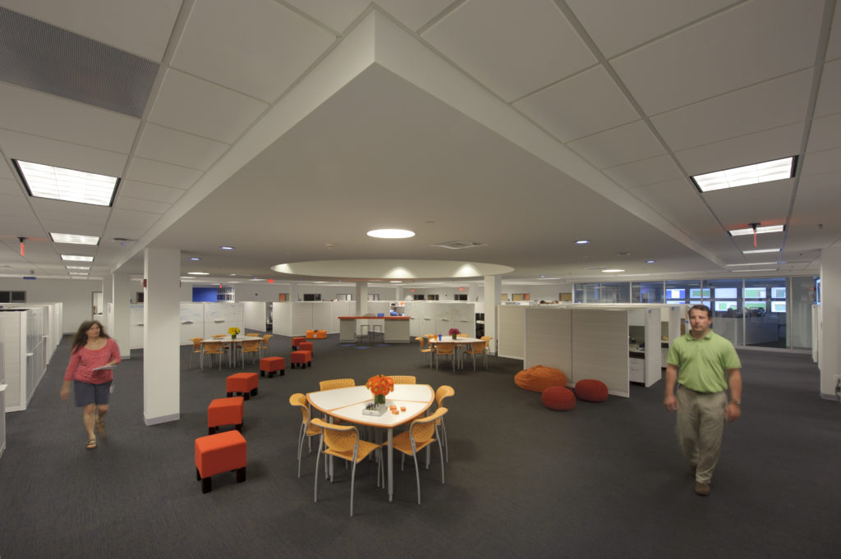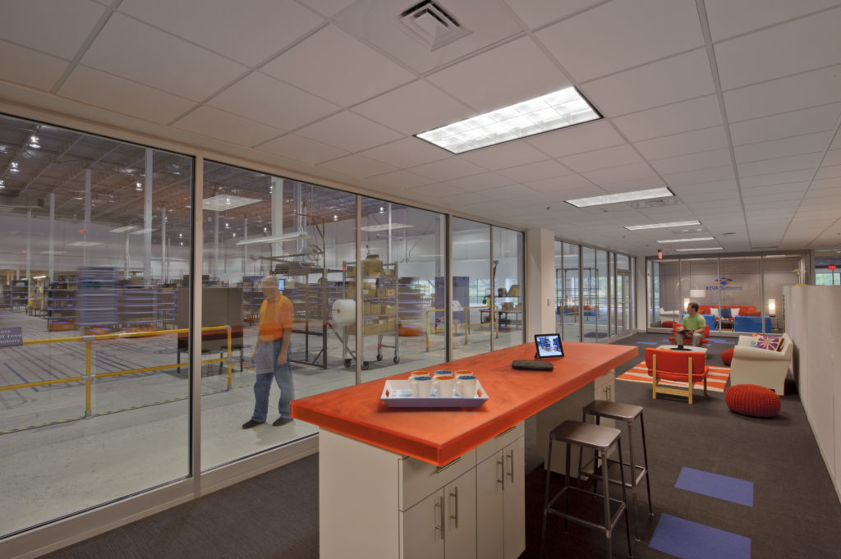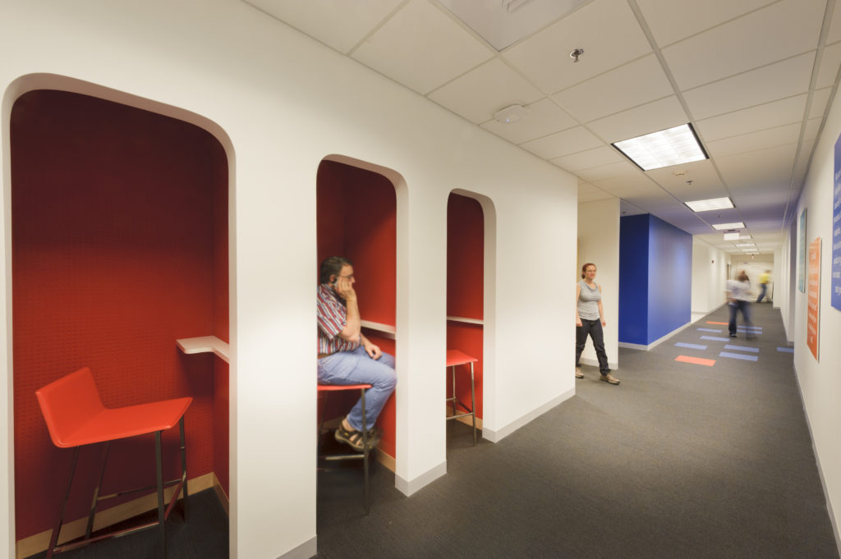150,000 sf buildout including 50,000 sf of office and 100,000 sf of warehouse. The 35′ high warehouse includes a 20,000 sf demonstration area for prospective clients to view Kiva’s robots in action, and a 25,000 sf manufacturing floor for production. A new energy management system was installed for efficient control of heating and cooling equipment.


