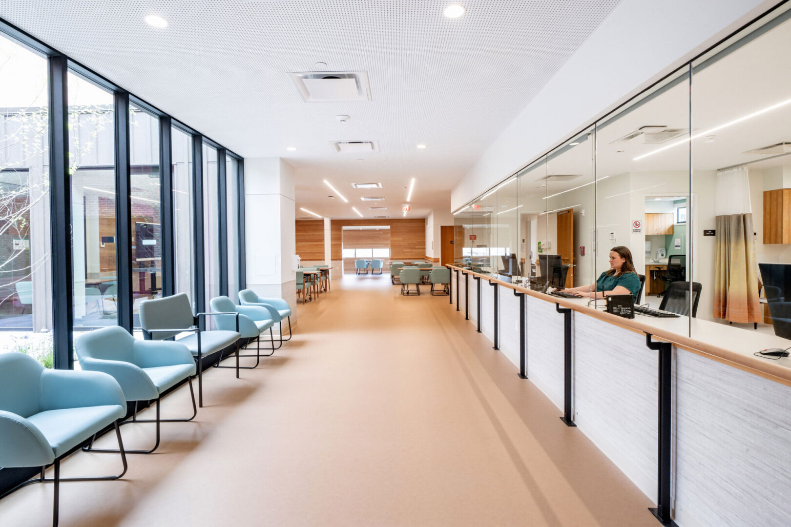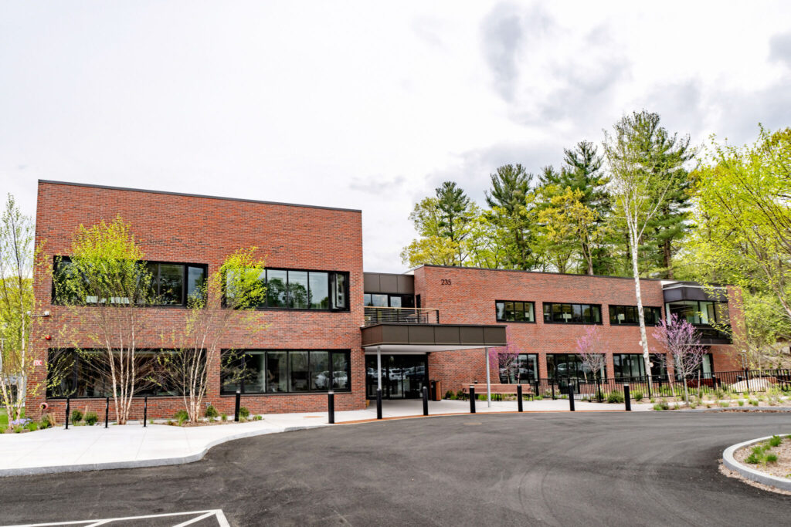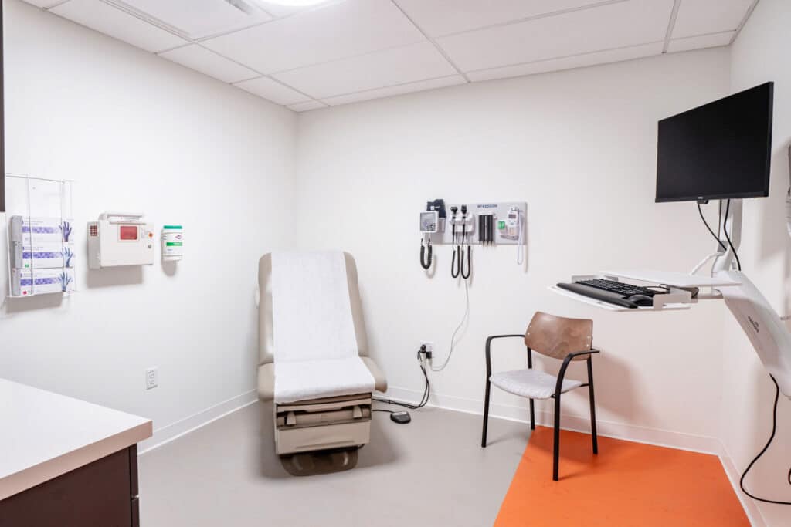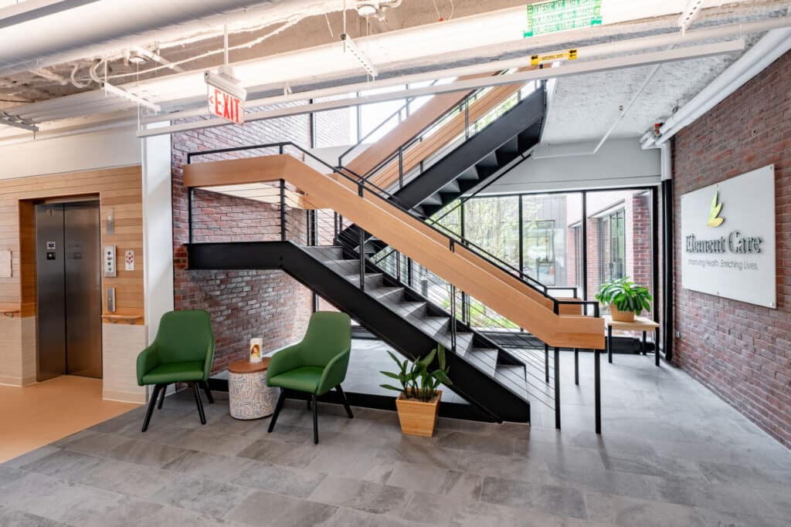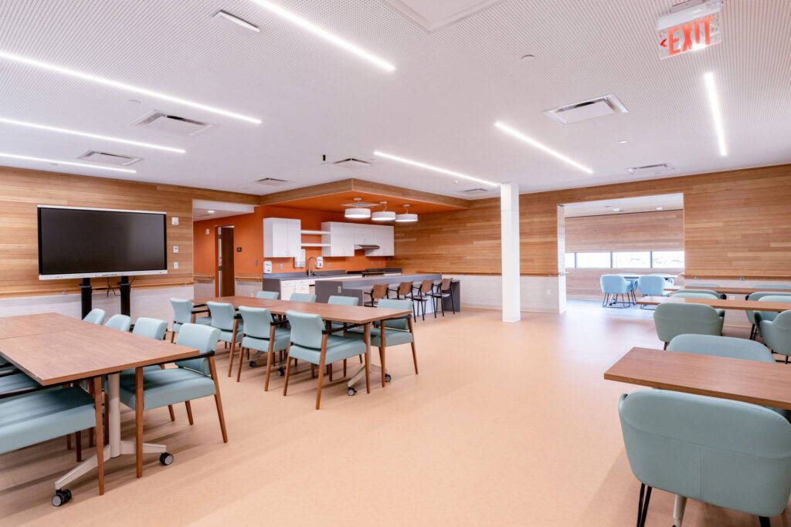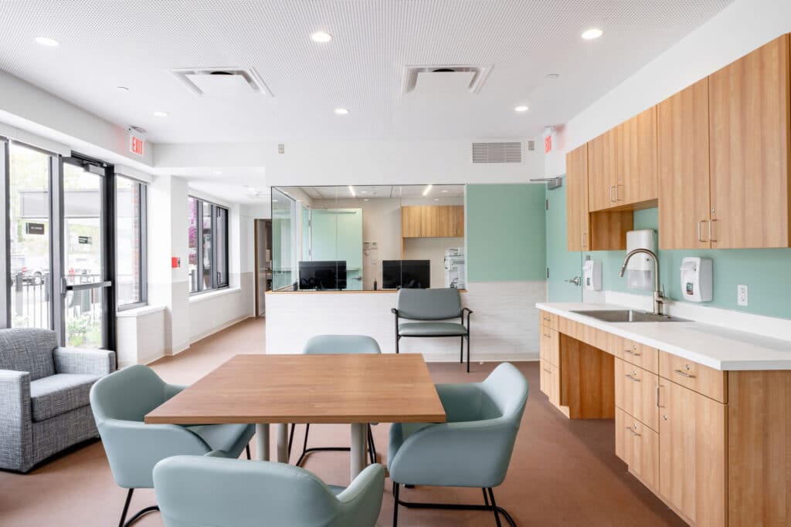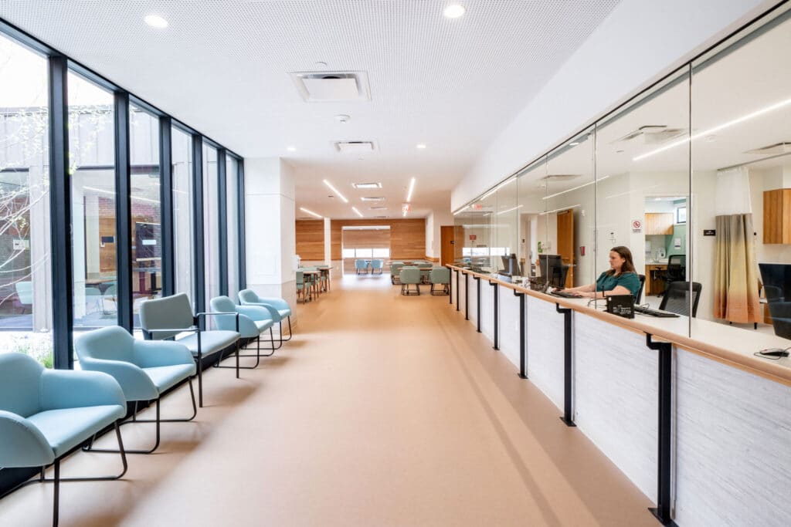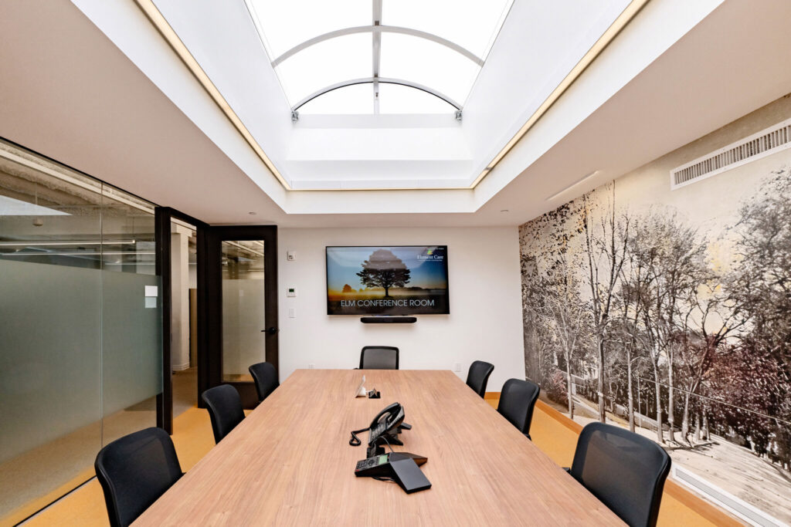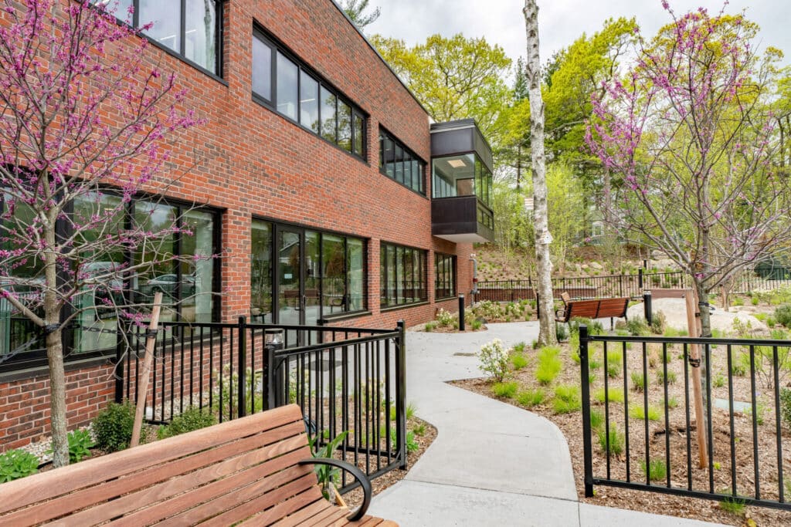Conversion of a former medical building into an older elderly day-care and healthcare facility.
The 25,000 sf adaptive reuse features exam rooms, a nurses’ station, quiet room, library, memory care, teaching kitchen, and rehabilitation gym, as well as a courtyard and two exterior patio spaces for patients to connect with nature. The site also includes murals in the first-floor rehabilitation hallway, painted by students in the Raw Art Works youth arts organization.
This space will also act as the new Element Care PACE (Program of All-Inclusive Care for the Elderly) administrative headquarters and features new offices, a staff kitchen, conference rooms, and a second-floor deck for employees to utilize.
The project incorporated a 2,000 sf addition for a new day room, exam rooms, and nurses’ station that created a circular flow and an interior courtyard. As part of the preconstruction phase, we leveraged BIM to coordinate utility layouts across all trades, allowing the team to address design requirements within the existing shell and against various structural constraints.
Read more about this project and the carbon impact of this adaptive reuse.


