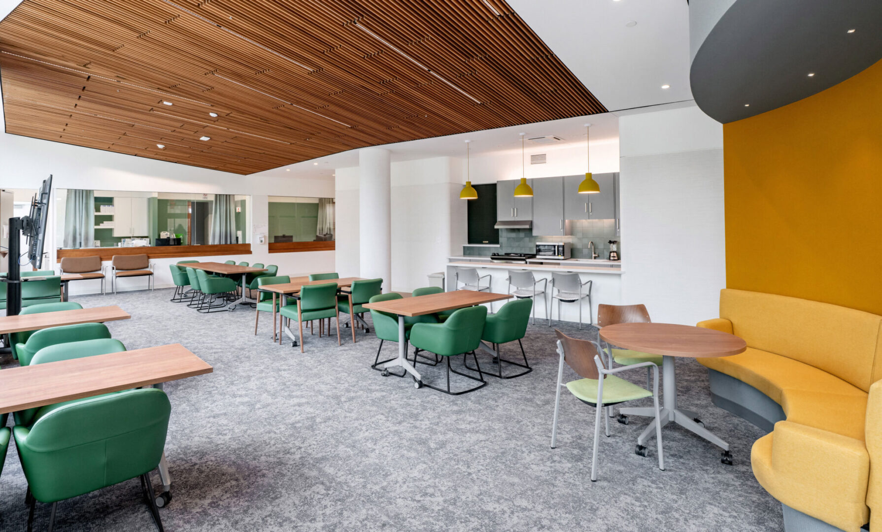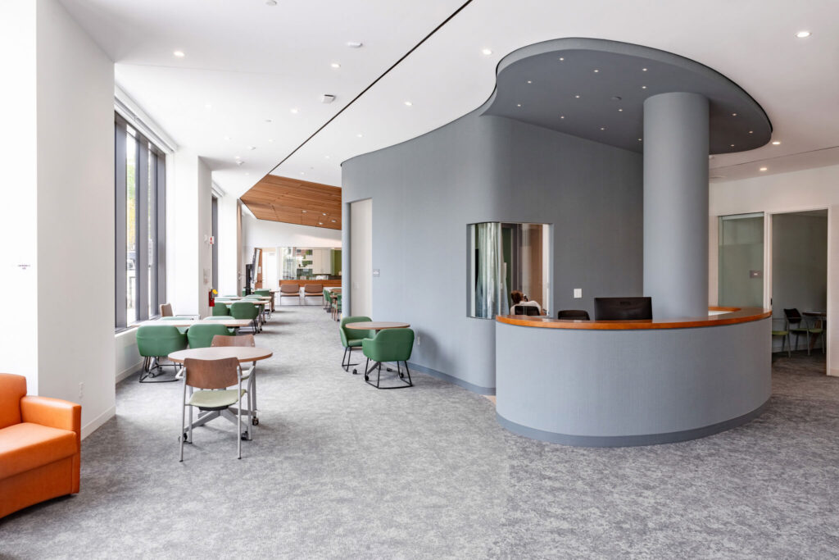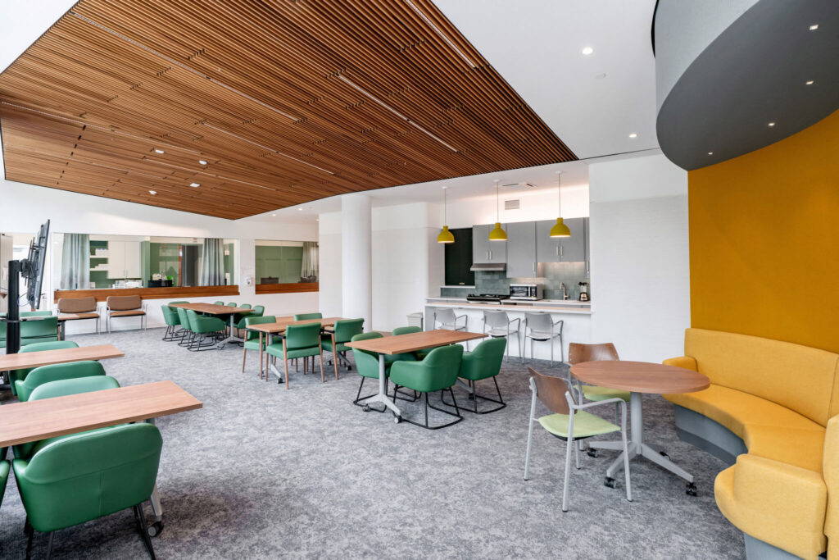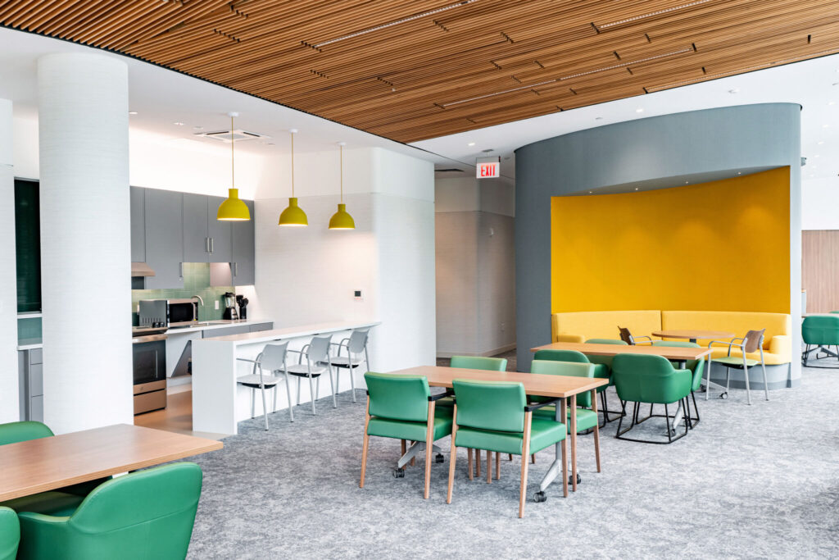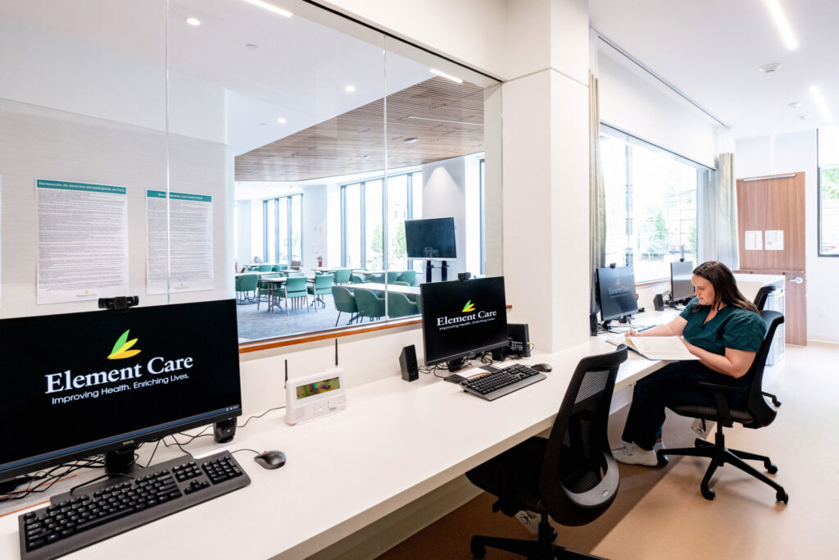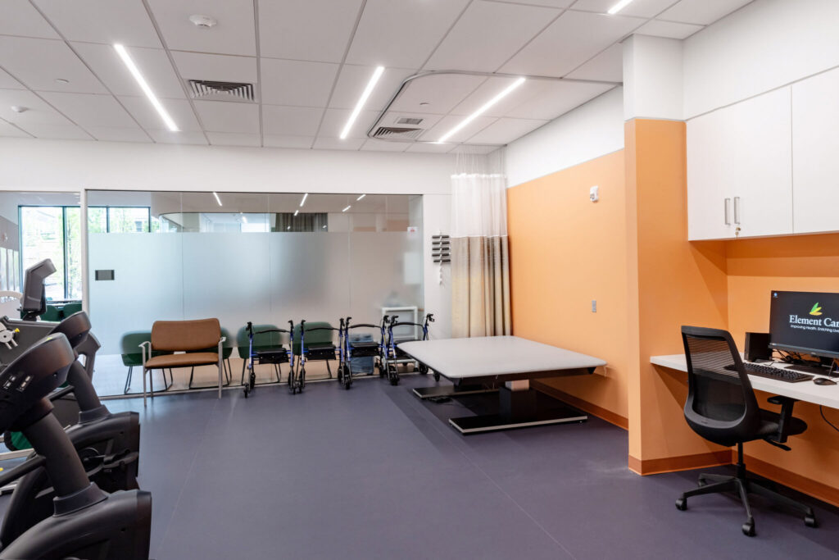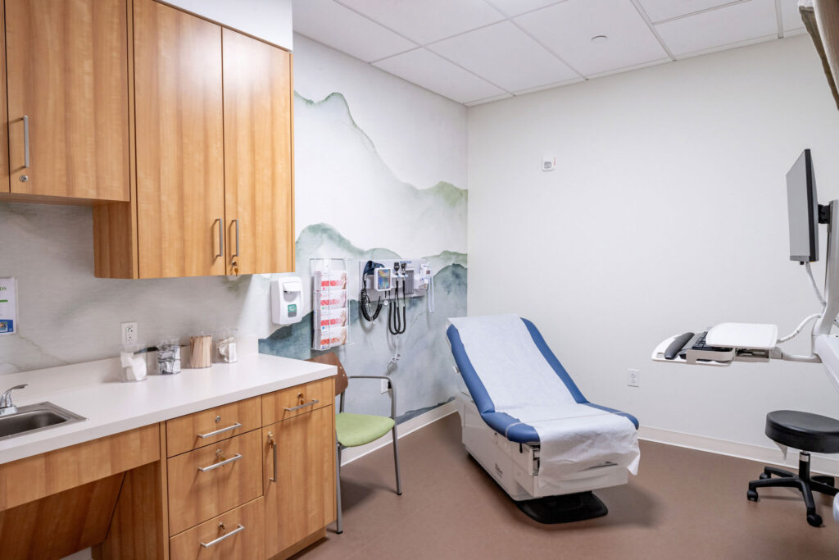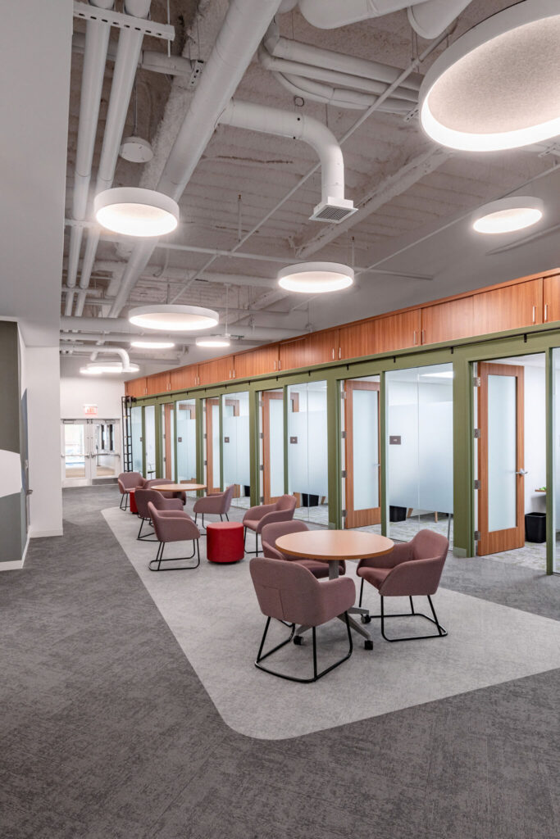Construction of a 12,000 sf ground floor elderly day-care and healthcare facility within a newly built Passive House core and shell.
The new PACE (Program of All-Inclusive Care for the Elderly) space features a dayroom, teaching kitchen, memory care space, patio, quiet room, offices, rehabilitation gym, and six exam rooms for older adults, as well as a nurses’ station and staff lounge.
Following Passive House design principles, we modified building enclosure elements to ensure high performance. The HVAC system includes an all-electric heat pump system with energy recovery and ventilation, ensuring healthy indoor air quality for participants and avoiding local air pollution from burning fossil fuels.
We coordinated work with another general contractor overseeing base building construction. A variety of logistical challenges were addressed early in the preconstruction phase, allowing for a safe and efficient worksite.
Read more about this project here.


