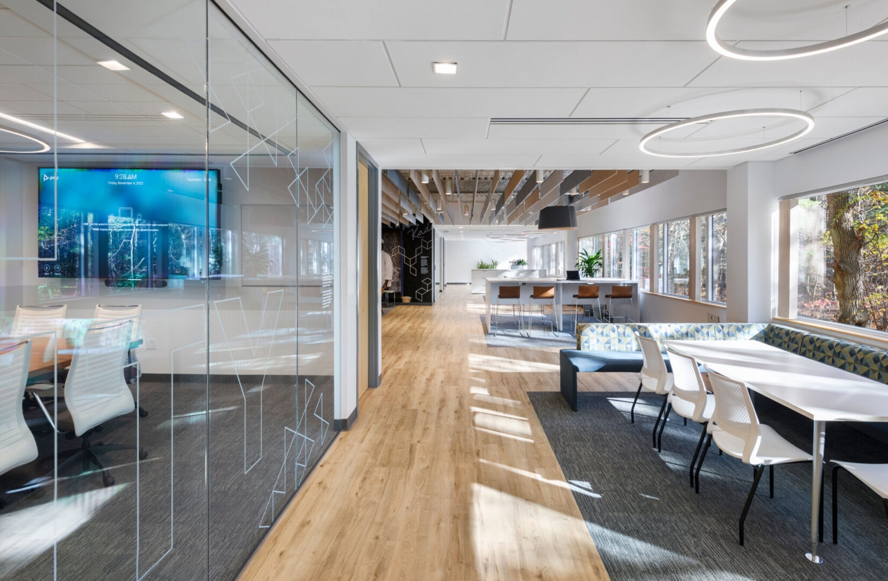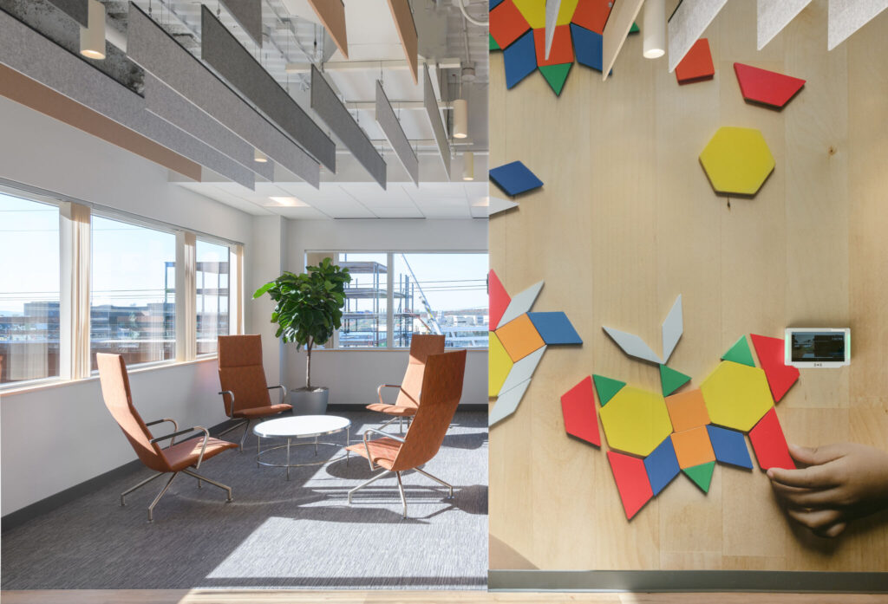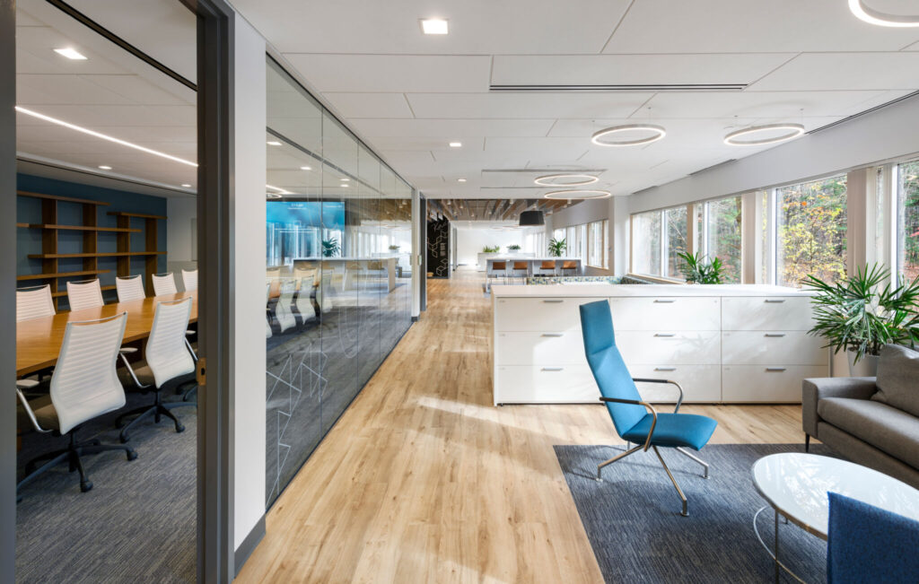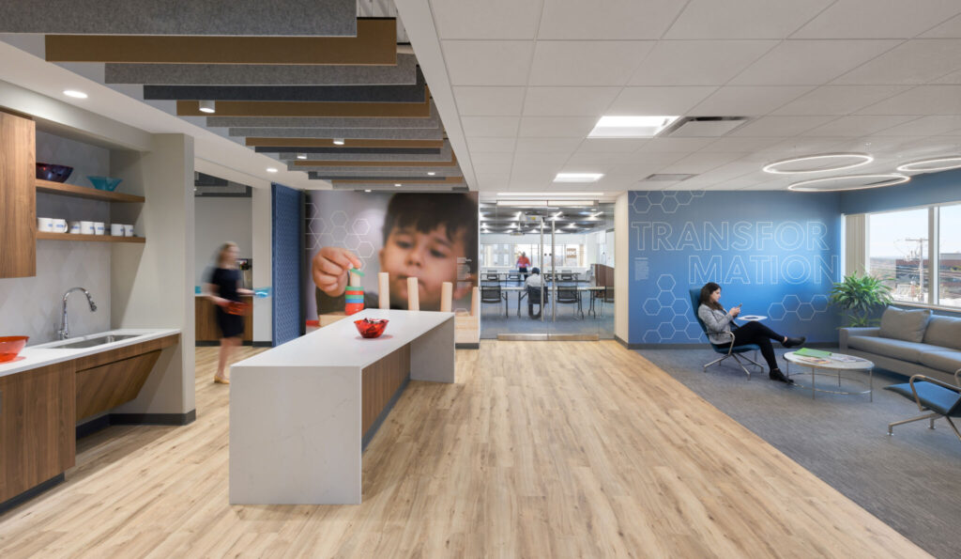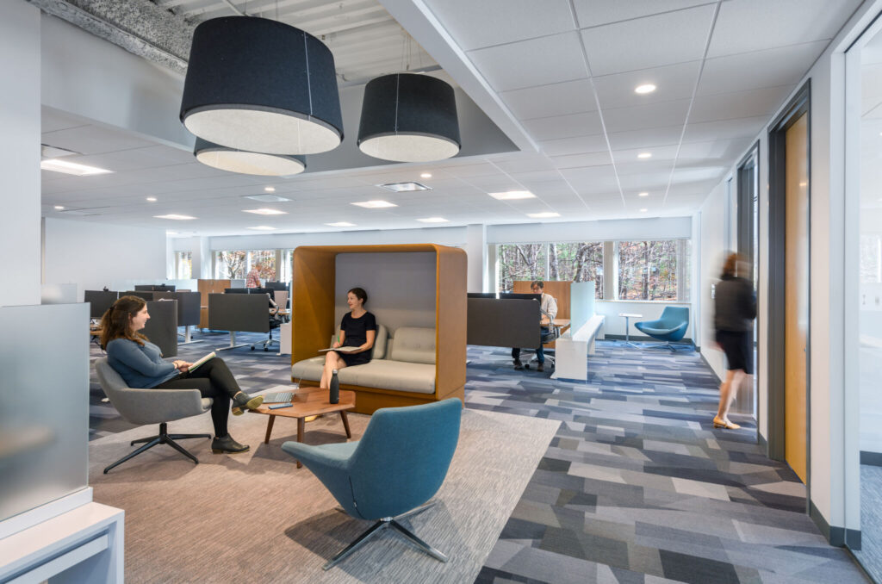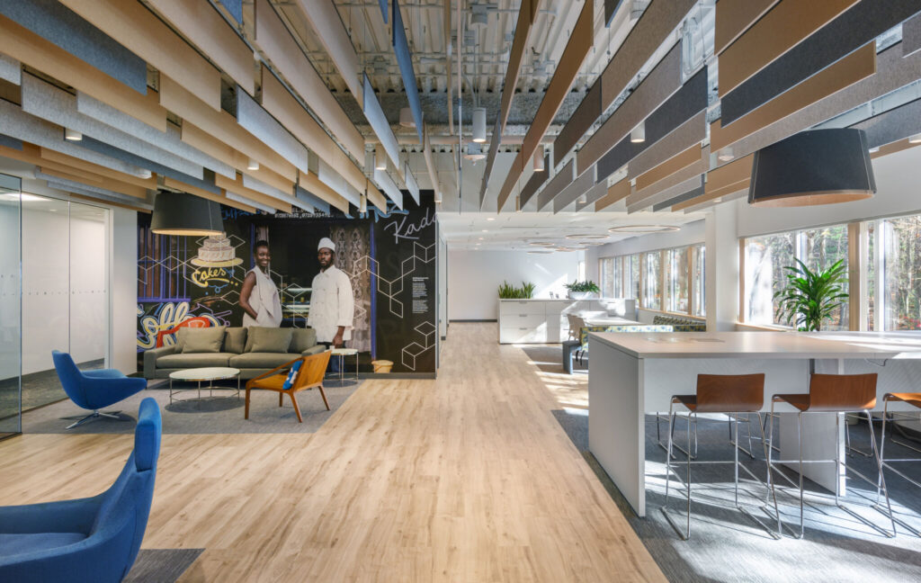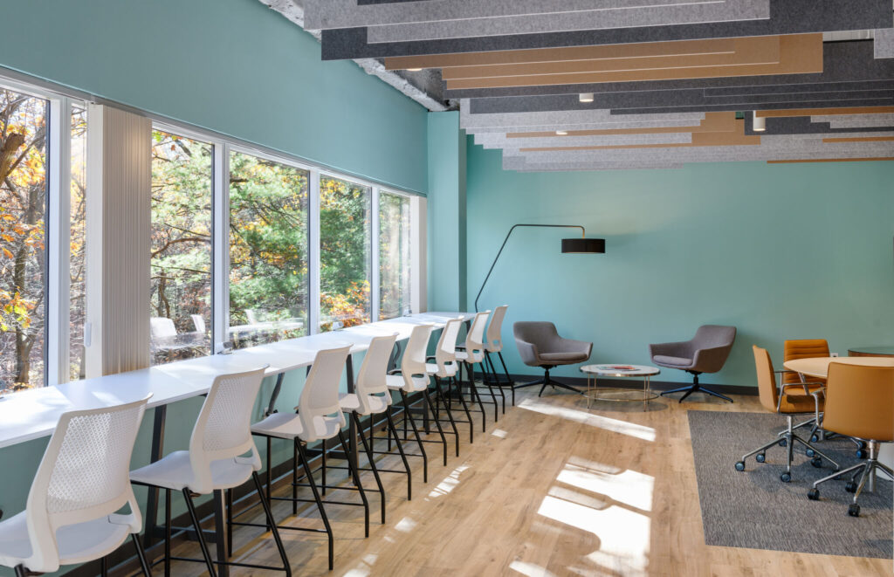The goal for this non-profit organization’s new space was to create an inviting, healthy, and ADA accessible workspace that would encourage their employees to come back to the office following the pandemic.
Scope of the project included the renovation of the 2nd and 3rd floors of the building, creation of a large conference area with an operable partition, and a new café. We also made additional upgrades to the roof top patio space, including installation of an ADA accessible door and reconfiguration of concrete pavers to level the patio and make it more accessible.
For health precautions, we installed MERV 13 filters as well as UV lights in each of the HVAC units for optimal air quality.
Many of the final finishes including ceilings, flooring, furniture, and doors were repurposed from the original space and incorporated into the final design.


