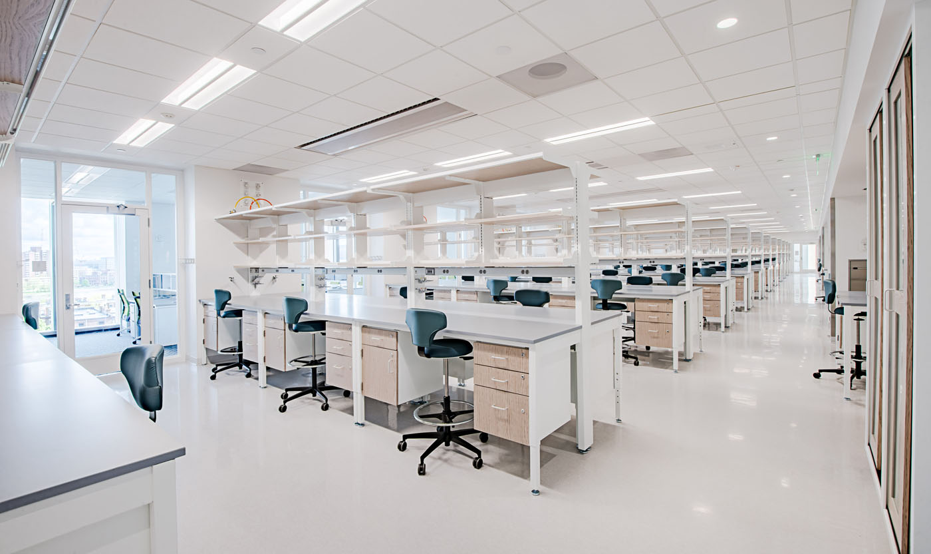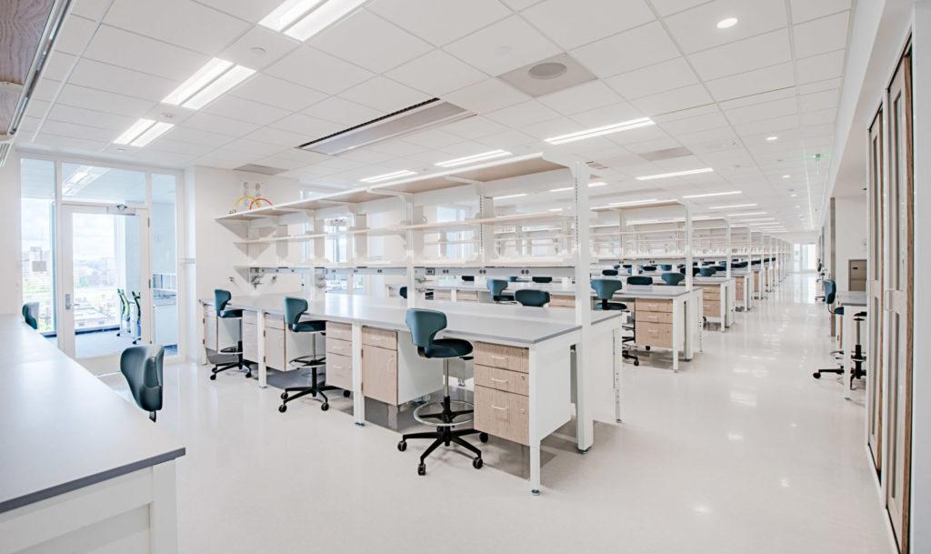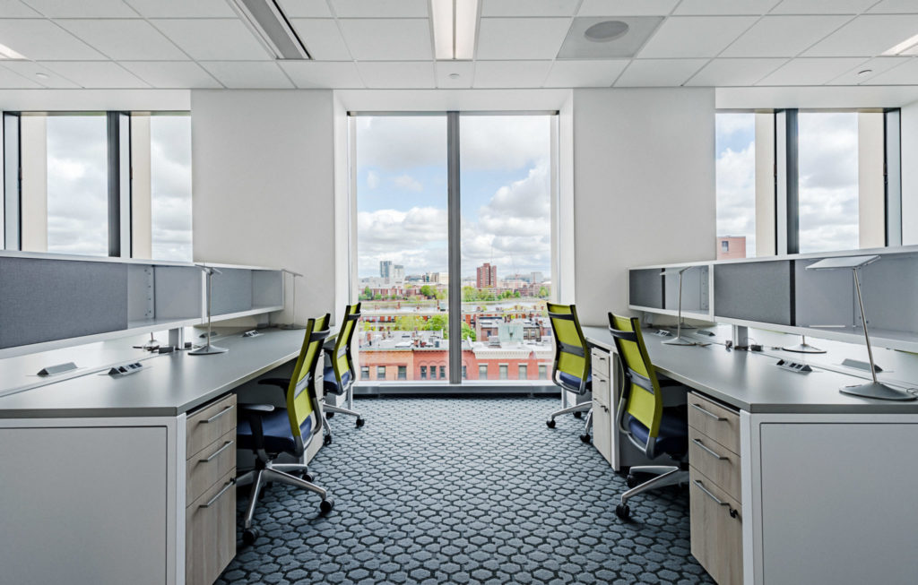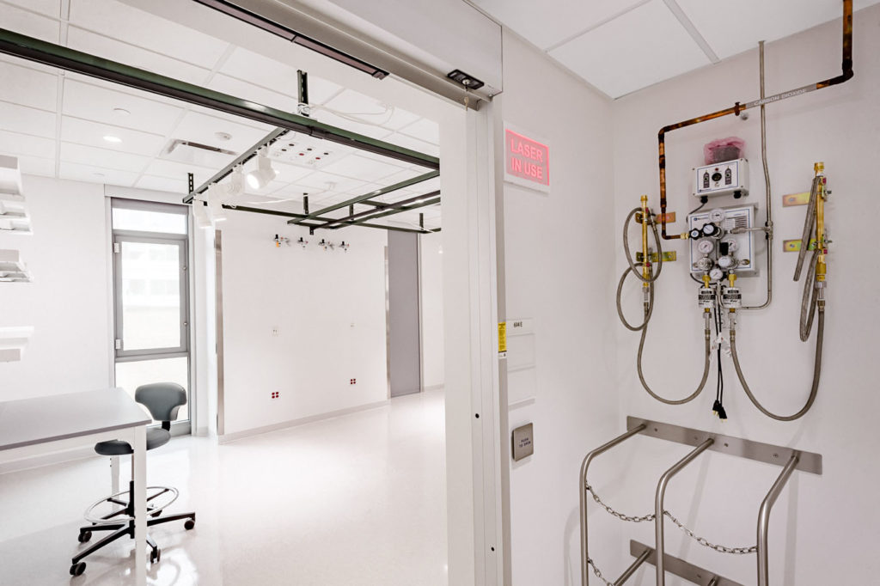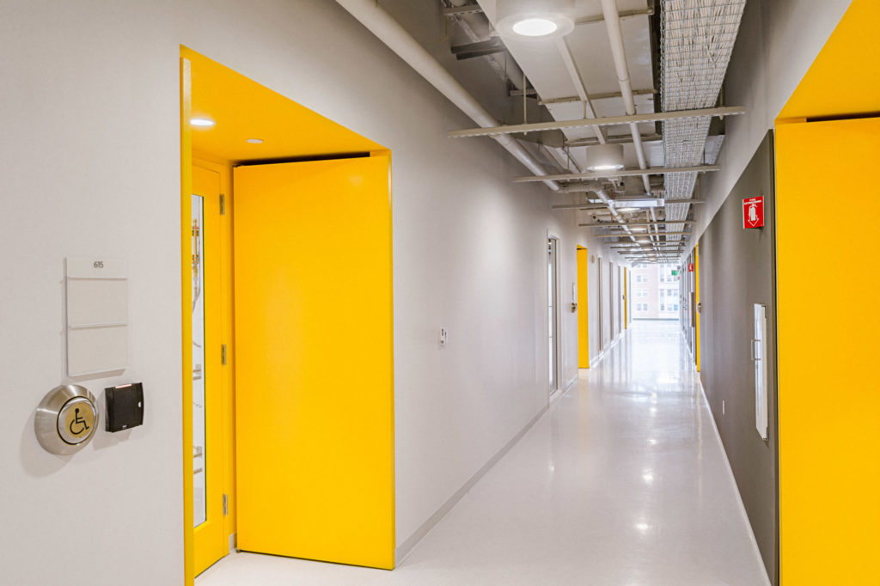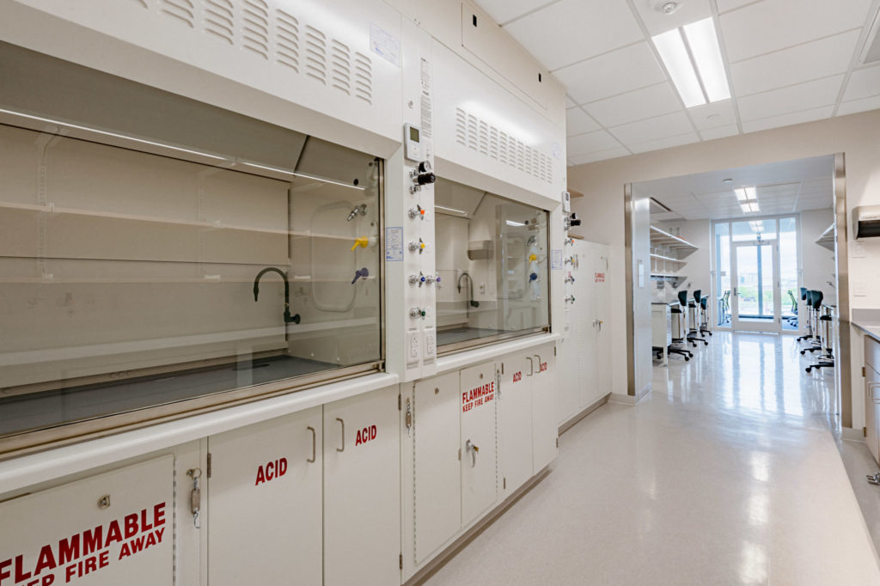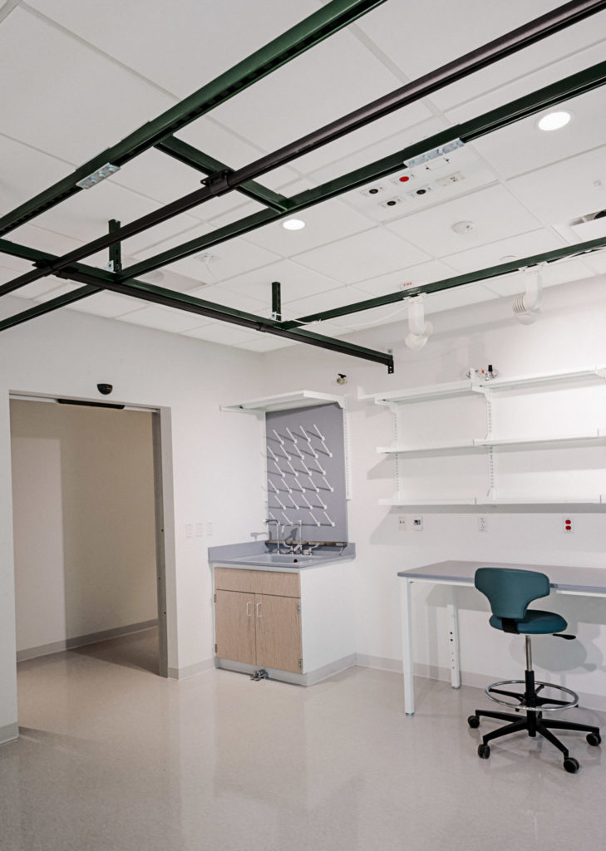17,000 sf construction of a multi-floor high-end research and development lab in an occupied academic building. The Chapman team worked diligently throughout construction to minimize disruption to the ongoing research occurring in adjacent spaces. Due to the density of the MEP’s, our team used building information modeling to coordinate with the design team and subcontractors on early clash detection and proposed solutions prior to site mobilization. The team was able to ensure clearances were met without compromising the design and infrastructure requirements.


