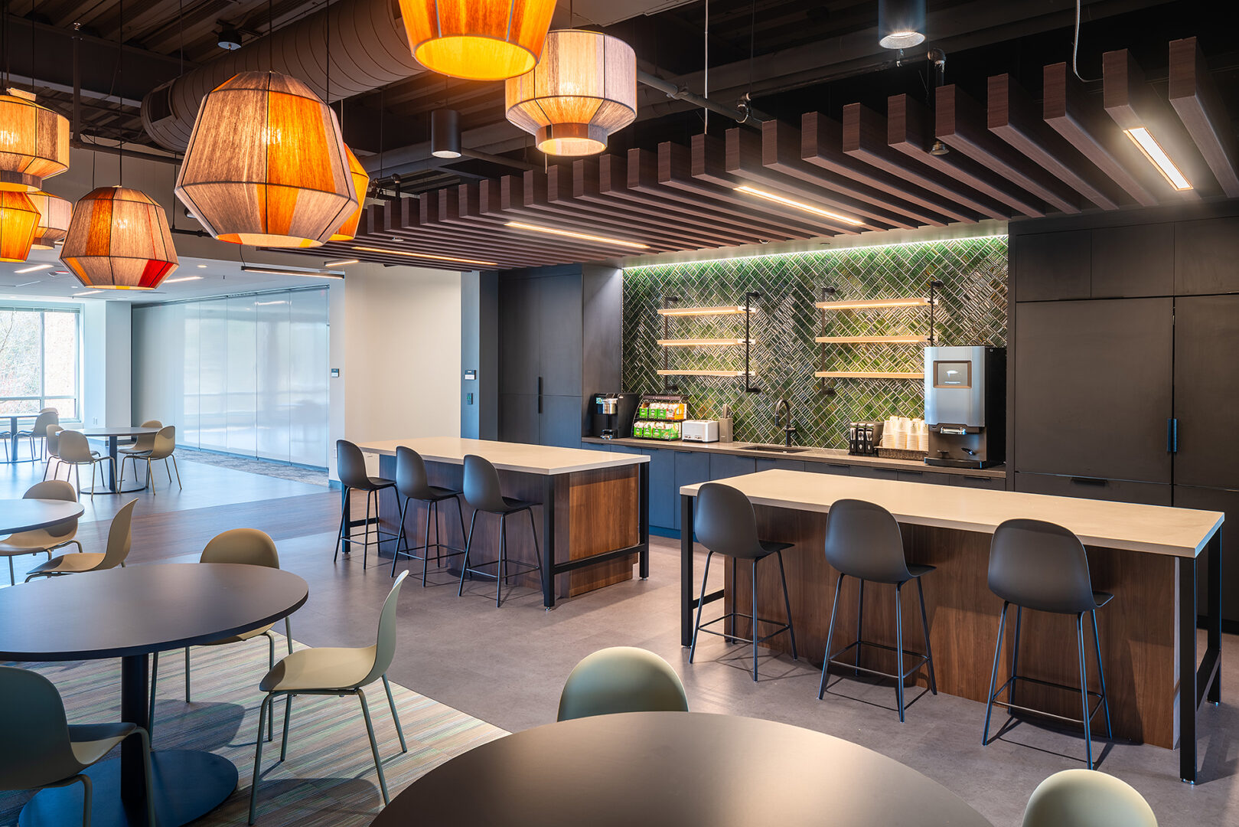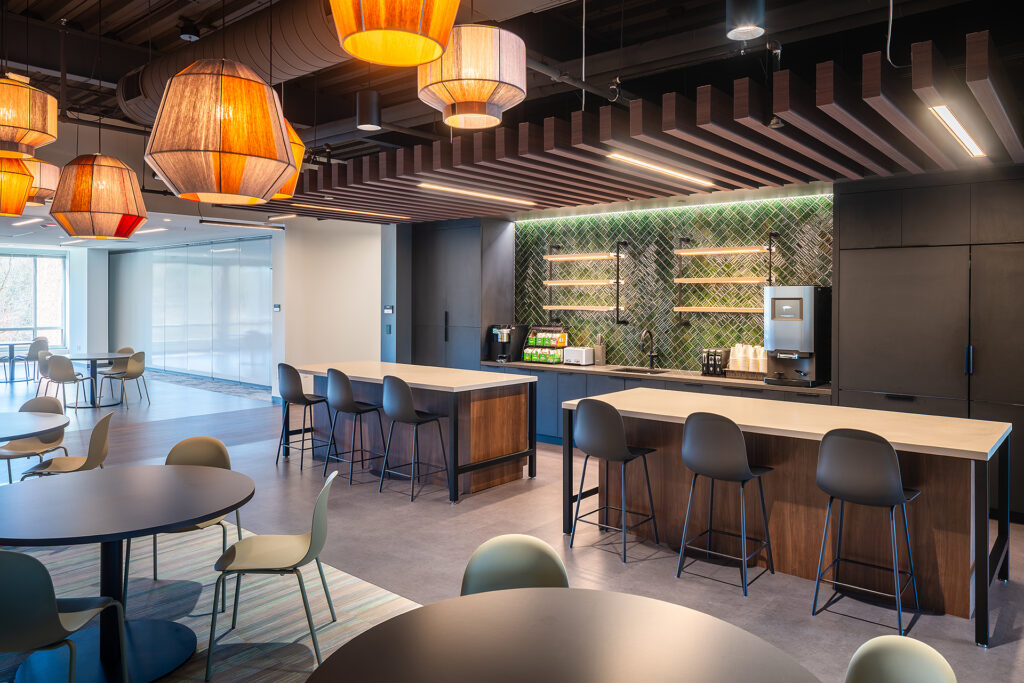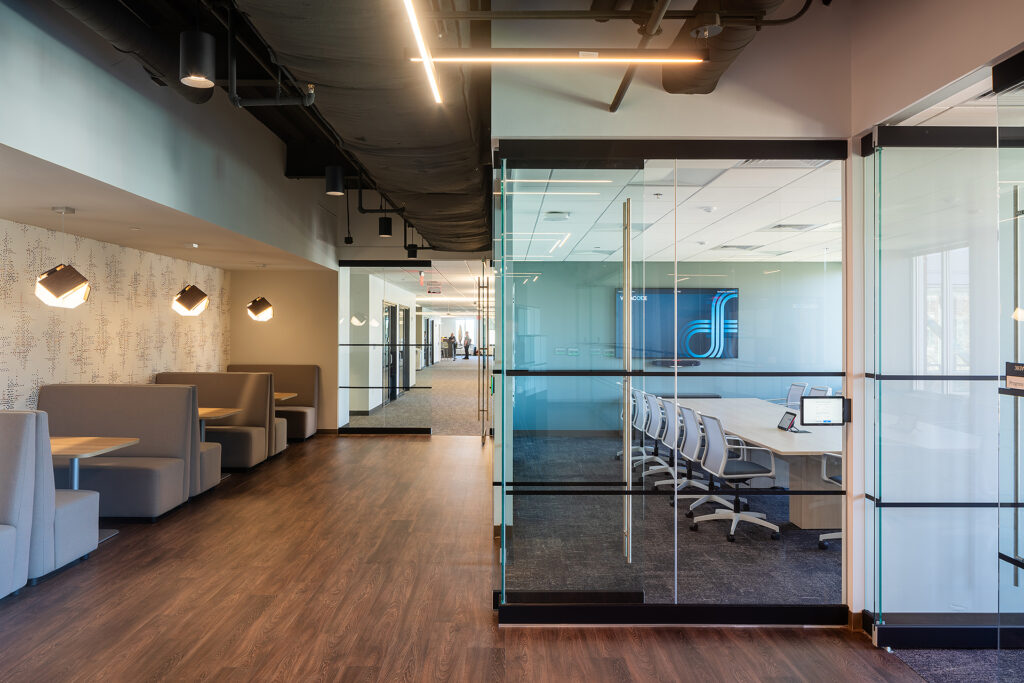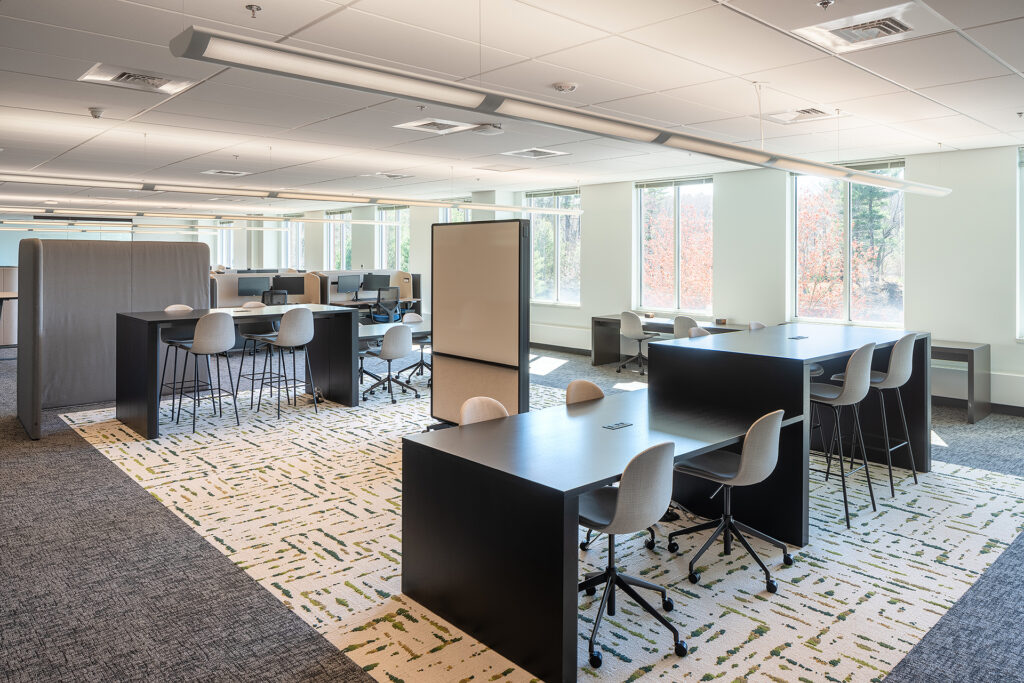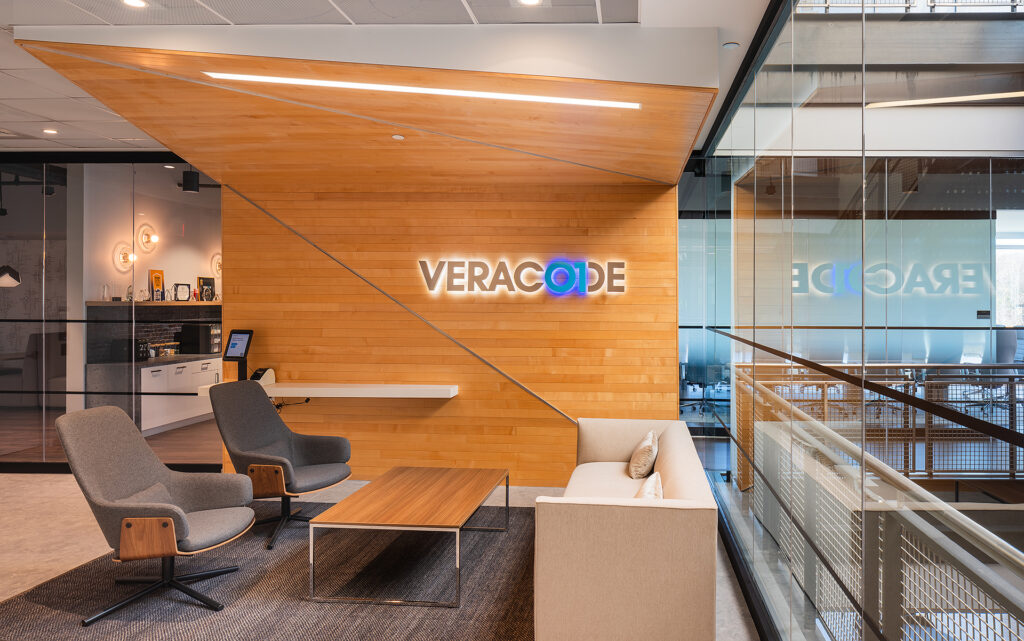This high-end interior office renovation prioritizes sustainability and employee well-being.
The open-concept space includes conference rooms, a café, and a training center with an operable partition for custom meeting sizes.
To minimize the project’s environmental impact, we implemented several low-carbon strategies. We reused salvaged materials, left ceilings exposed rather than installing new systems, and incorporated bio-based materials and elements throughout. Through these efforts, we achieved a carbon intensity of 3.70 kgCO2e/sf.


