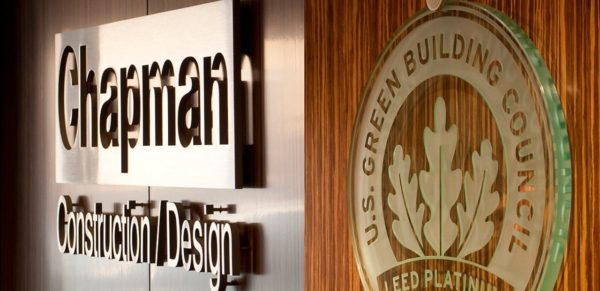In 2010, Chapman completed a 28,000 sf build-out for marketing software company Hubspot, located on the second floor of the Davenport Building at 25 First Street in Cambridge. Since the original build-out of their headquarters, Chapman has worked to meet the needs of this rapidly growing company by constructing a new 5,000 sf employee cafeteria and conference center, which was completed in January of 2013.
In our most recent project, Chapman partnered with Interior Architects to complete an 8,800 sf expansion of their office onto the first floor of the Davenport Building. The 8-week project consisted of an open seating concept to house 104 employees, conference rooms, a custom “nomad desk” made from reclaimed lumber which serves as a collaborative seating area for up to 14 people, and a kitchen and living room area for employees to kick back and relax. The HVAC scope included energy efficient equipment that incorporated an energy recovery unit to provide fresh air and improve indoor air quality for employees. Indirect lighting was used to reduce electrical consumption, as well as provide uniform lighting and reduce glare on employee workspaces.
Click the image above to watch a video Hubspot created of their new space.


