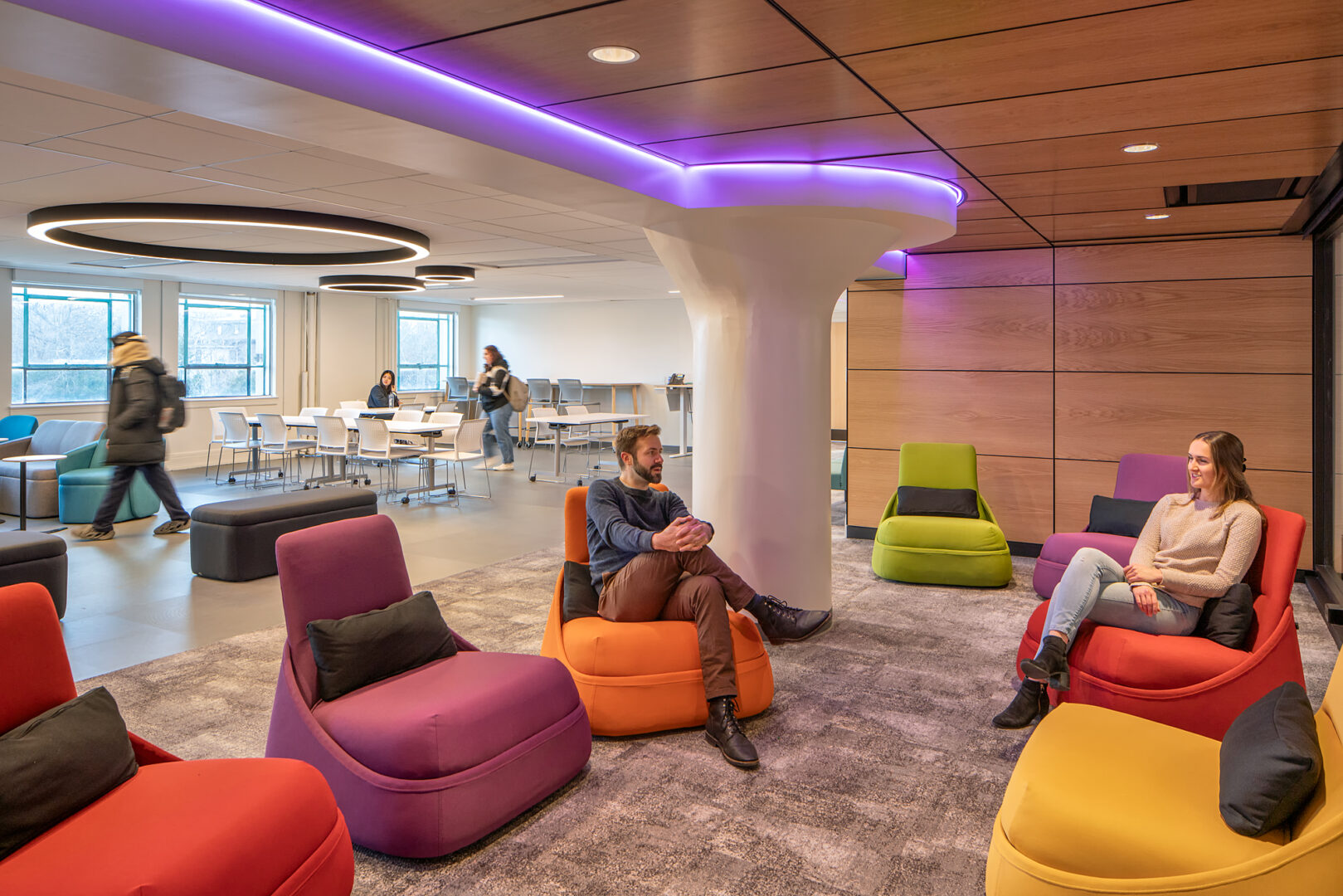By: Tony Brown, Project Executive for the October 2024 issue of School Construction News.
Integrating inclusivity into the features and layout of built spaces is not a new concept. Ensuring that new construction and renovation projects provide accessible facilities for individuals with physical disabilities has been a requirement of practically any built space since 1990 when the original Americans with Disabilities Act (ADA) was signed into law by then-president George H.W. Bush.
While the ADA has become a standard within the built environment since being signed into law, existing buildings are still being improved and renovated to ensure access points suitably address end-user needs. Now, builders and designers of academic spaces need to consider another dimension of accessibility, which is inclusivity. Inclusive spaces not only address physical access, but also how individuals feel once inside. So, for planners and facilities operators in academic settings, ample consideration must be given to how these concerns are addressed.
Comfort and Security: A Student Center for Now
When a construction team focuses on inclusivity, it is crucial to recognize that, unlike ADA compliance, there isn’t a universal solution like installing a ramp to provide entry for a person using a wheelchair. Inclusivity and what it translates to in the built environment requires an open mind to the range of possibilities that will ensure every individual feels heard and welcome.
This mindset was front and center when the new LGBTQIA+ Student Resource Center (The Center) at Boston University was designed and built. The Center aims to provide a dedicated space for all LGBTQIA+ students and allies to get support, find their community and create a sense of belonging at BU. The project sprung from the commitment of seven BU students who, in the spring of 2022, formed the LGBTQIA+ BU Student Task Force, a coalition dedicated to making BU more inclusive for LGBTQIA+ students. They were inspired by the University’s one-time LGBTQIA+ task force for faculty and staff members, whose work culminated in creating the LGBTQIA+ Center for Faculty & Staff in 2021. When embarking on this project, meeting with students and faculty who would be prospective users of the space was critical to understanding what was most important from a features standpoint. And while this phase revealed that things like colors and textures deserve special consideration when building for inclusivity due to the symbolism those features can represent — both positive and negative — there are other important factors to weigh. For example:
1. Security
The increased need for dedicated spaces for the LGBTQIA+ community carries a unique concern for security. At BU, the team chose to install glass doors with automatic openers that allow occupants to quickly and quietly open and close the space as needed based on personal comfort and outside events that may affect the safety of those within The Center.
2. Flexibility
Much of the feedback that drove the decision to renovate an existing space into The Center was around the need to be heard. Feedback from BU’s LGBTQIA+ community revealed the need for a space to share emotions, speeches, and other concerns amongst the sanctity of like-minded peers. As such, The Center features a large common area with specially designed flexible furnishings that can be modified to instantly accommodate informal or large-scale presentations.
3. Visibility
Large glass panels were included in the finished space to not only provide ample natural daylighting but also to ensure that students using the Center were seen — and not just in the physical sense. A key takeaway when considering building materials and layout was that students didn’t feel like they were being filed away, shuffled to a remote area, or otherwise hidden from view. This sentiment impacted all aspects of the project, from materials selection to communications with subcontractors. Ensuring that features like lighting could be adjusted across a wide array of colors to match students’ moods and working with subcontractors who understood the unique concerns of students seeking the comfort of the Center all tie back to the need for visibility of the LGBTQIA+ community.
Choosing a Supportive Construction Team
When academic institutions seek to build new facilities or renovate existing ones, an eye toward inclusivity will likely become an ongoing concern from this point forward. We are optimistic that, like the green building movement that spurred building owners to begin integrating sustainable and energy-efficient features regardless of the overall scope, buildings that incorporate inclusive features will become the standard rather than the exception.
When deciding how to choose a team that understands these concerns, it’s important to focus not only on a firm with higher education construction experience but also on one that integrates an institution’s cultural mission into its own. From working with subcontractors that respect the concerns of the campus community to having a deep bench of suppliers that can provide security and accent features that reflect the needs of students and faculty, it’s important to choose a construction manager who builds to a high standard while reflecting the values of the academic community.
Tony Brown is a Project Executive at Chapman Construction/Design. Brown’s start in construction came when he was just 13, working for his father’s small construction company in Syracuse, N.Y. He joined Chapman in 2006 and has grown from an assistant construction supervisor to his current project executive role. He serves as Chapman’s education market leader and understands the importance of logistics, scheduling and occupant safety to ensure minimal disruption to operations. He holds a Bachelor of Arts in English from Marist College, a Building and Construction Technology Certificate from Northeastern University, a Massachusetts Construction Supervisor License and an OSHA 30-Hour Construction Certification. Additionally, he is a Phius Certified Builder and LEED Green Associate.


