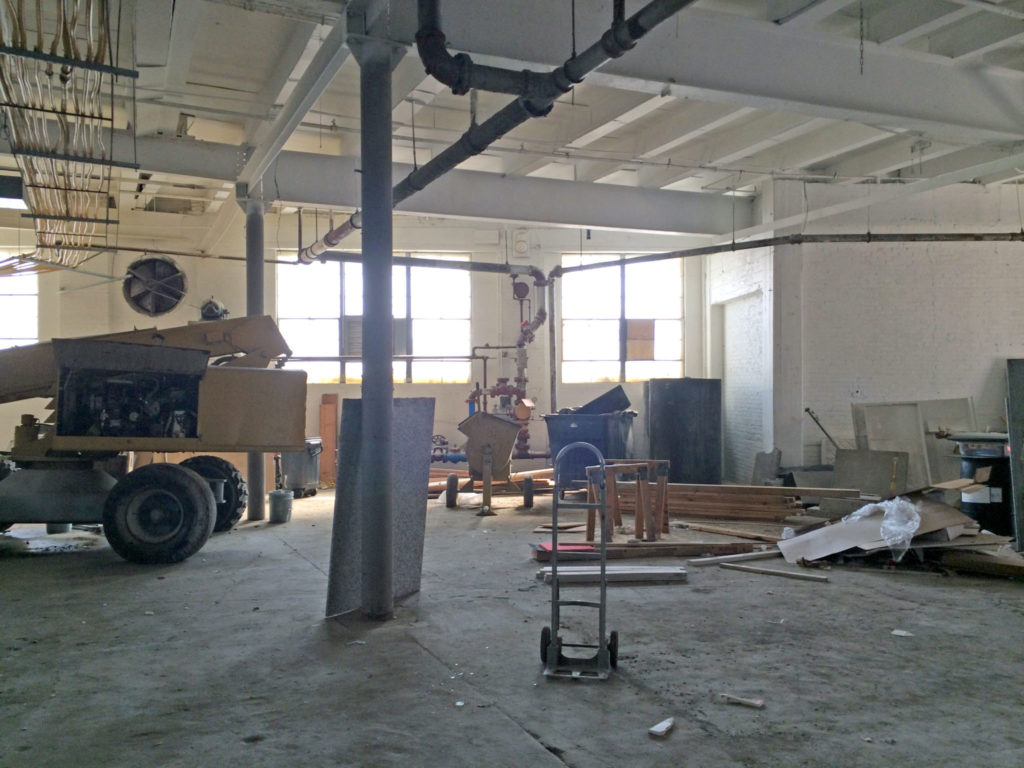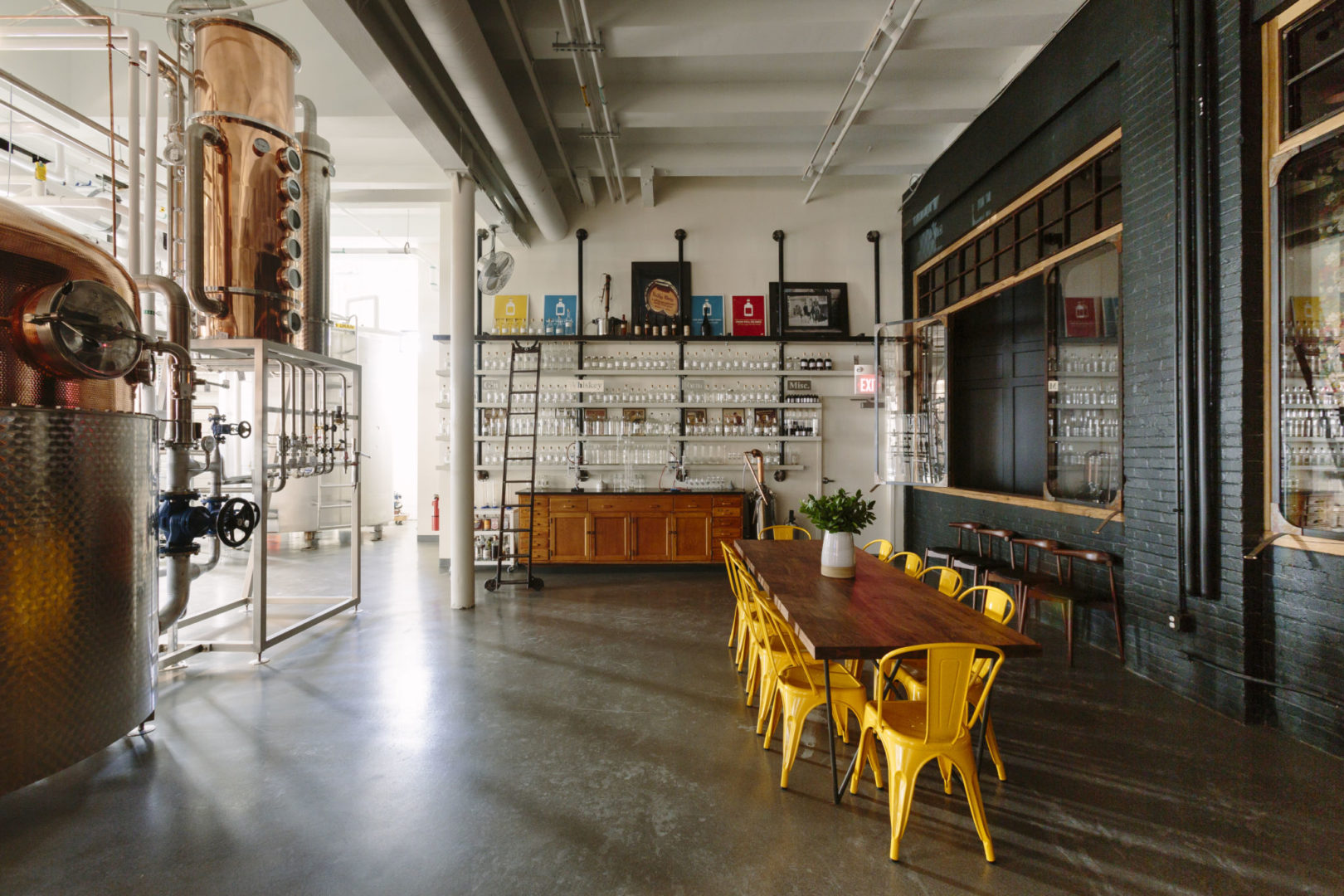Looking to expand their space and production capacity, Bully Boy Distillers quickly recognized that rehabbing the old industrial building located across the street from their existing Roxbury facility was their best option. To help with their project, Bully Boy brought in Sava Architects and SirTANK to provide architecture and interior design services, LEWA Bioprocess Technologies as the process piping consultant, and Chapman Construction/Design to provide construction management and BIM coordination services.
While significant restoration work was performed throughout the space, the most substantial efforts were focused on the warehouse floor, which was not structurally sound and consisted of varying elevations and dissimilar materials. Preparing the production floor to support the new equipment involved extensive slab demolition, reinforcement, drainage, and leveling, after which it was topped with a durable epoxy mortar capable of withstanding years of the grueling wear-and-tear of production abuse and forklift traffic.
To maintain the industrial feel of the space, the exterior brick walls were left exposed and an open ceiling plan was implemented. Chapman utilized BIM modeling to coordinate the installation of production equipment, process piping, HVAC, and electrical systems, which not only allowed the client to visualize the proposed layout ahead of construction and ensure a smooth installation, but also guaranteed that safe and clear access to the still, fermenters, and mash tun would be achieved.
A space that was once home to a Brinks truck garage and commercial laundry facility has now been transformed into a bustling small-batch distillery and cocktail bar. Since their opening in April, patrons have gathered in crowds to tour Bully Boy’s new state-of-the-art production and bottling space, afterwards settling into the new tasting room to sip craft cocktails and enjoy the atmosphere.
Click here to view more photos from this project

The space before construction started


