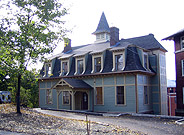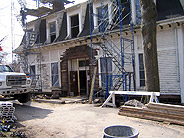In 1993, Chapman Construction/Design was a small operation  with a handful of employees and lofty goals, and the Dimock Community Health Center was an institution with aging and dilapidated facilities struggling to provide much-needed services to area residents.
with a handful of employees and lofty goals, and the Dimock Community Health Center was an institution with aging and dilapidated facilities struggling to provide much-needed services to area residents.
Nearly 13 years and several monumental projects later, Dimock is well-equipped to provide the quality of health services it has always aimed to offer, and Chapman continues to be its construction partner in that effort. The most recent project, the renovation of Cary Cottage, had its official ribbon-cutting on September 29th.
Chapman’s first project for Dimock was the Ednah D. Cheney Building, an 18,000 sf structure that had formerly housed a women’s hospital and was to be resurrected as the facility’s administrative headquarters. The brick building was erected in 1883 and had been largely neglected for 50 years. Chapman President John Hall served as project manager on the job, working closely with the site staff that included Supervisors Bill Shomphe and Dave Pollack.
Dimock was so pleased with Chapman’s restoration of the Cheney Building that they turned to Chapman for another big project, the renovation of the north wing of the Sewall Building. The facility had most recently served as office space, although much of it had been vacant for years. The health center’s plan was to renovate the building to provide transitional housing for homeless families.
Named the “Mary Eliza Mahoney House” upon completion in March of 2004, the finished facility includes 28 living units for homeless families, two full-service handicapped-accessible kitchens, 13 centrally-located bathrooms, two large common areas, a laundry area, a children’s recreational room, administrative offices, a conference room, an elevator, storage facilities, and a 6-space parking lot.
 In March of 2005, Chapman began its renovation of Cary Cottage, one of the oldest buildings on the Dimock campus, and perhaps the one in most dire need of repair. The Cary building, also known as the John Flowers Recovery Home, provides transitional housing and counseling for men recovering from drug and alcohol addictions.
In March of 2005, Chapman began its renovation of Cary Cottage, one of the oldest buildings on the Dimock campus, and perhaps the one in most dire need of repair. The Cary building, also known as the John Flowers Recovery Home, provides transitional housing and counseling for men recovering from drug and alcohol addictions.
The 125-year-old, three-story building, though relatively small in square footage, provided no shortage of construction challenges for Chapman’s team, headed by Project Manager George Dyroff and Construction Supervisor Tom Hansen.
“It was incredibly challenging,” George explains. “Until we demoed the building and saw the existing conditions, we had no idea what we were in for.” What they discovered wasn’t pretty: Sills that were completely rotted, requiring that the entire building be jacked up while they were replaced. Asbestos tiles hidden under a later of tile topper at front entrance. Decomposed roof sheathing under the asphalt shingles.
“Every day is different on projects like this, where you’re working on an existing space that has not been maintained and fell short even of the construction standards of its day. People say ‘They don’t build things like they used to,’ but when you look at structures like this, you just have to say ‘Thank God they don’t!'”
The unpredictable nature of the project made scheduling difficult, and required a flexible approach from the Chapman team. Architect John Freeman’s design process continued throughout construction with input from the Chapman team, each new problem discovered requiring new solutions.
Seeing the depth and complexity of the building’s problems, one might think that knocking it down and starting from scratch would be the best approach. While that certainly would’ve been the most cost-effective option, it wasn’t even considered in this case due to the Cary building’s historic status.
In fact, the entire renovation was conducted under the scrutiny of the Boston Historical Commission, which mandated that Chapman preserve as much of the original materials as possible. Decisions were made on a board-by-board basis—the building’s clapboards were replaced because they weren’t deemed historically significant, but other pieces were preserved, some reconstituted with epoxy.
The seven-month Cary Cottage project involved many members of Chapman’s field staff. In addition to Supervisor Tom Hanson, who oversaw the project from beginning to end, Jeff Devine, Shawn Kelley, and Jardson Nascimento all spent significant amounts of time on site, assisted by a rotating cast of carpenters including Mick Wallace, Brian Auger, Bill Shomphe, Jim Intravaia, Jim Brown, Greg Webster, Joe Cahalane, Mark Johnson, Bill Rich, Mike Beaudry, and Chris Brooks.
While some construction managers might shy away from projects as complex as those Chapman has undertaken for Dimock, Project Manager Dyroff explains that the complexity is definitely part of the appeal for the Chapman team. “These kinds of jobs present a never-ending stream of problems, but I think that’s also what excites us. We’re problem-solvers, that’s just how we tick, how we work…we’re always looking for the most efficient and cost-effective solution.”
Dyroff adds that working for nonprofits like the Dimock Community Health Center is as big a draw for him personally as it is for Chapman as a company. “I like to work for these clients, they do good work, hard work and they very much need our services.”
published 10.27.2005


