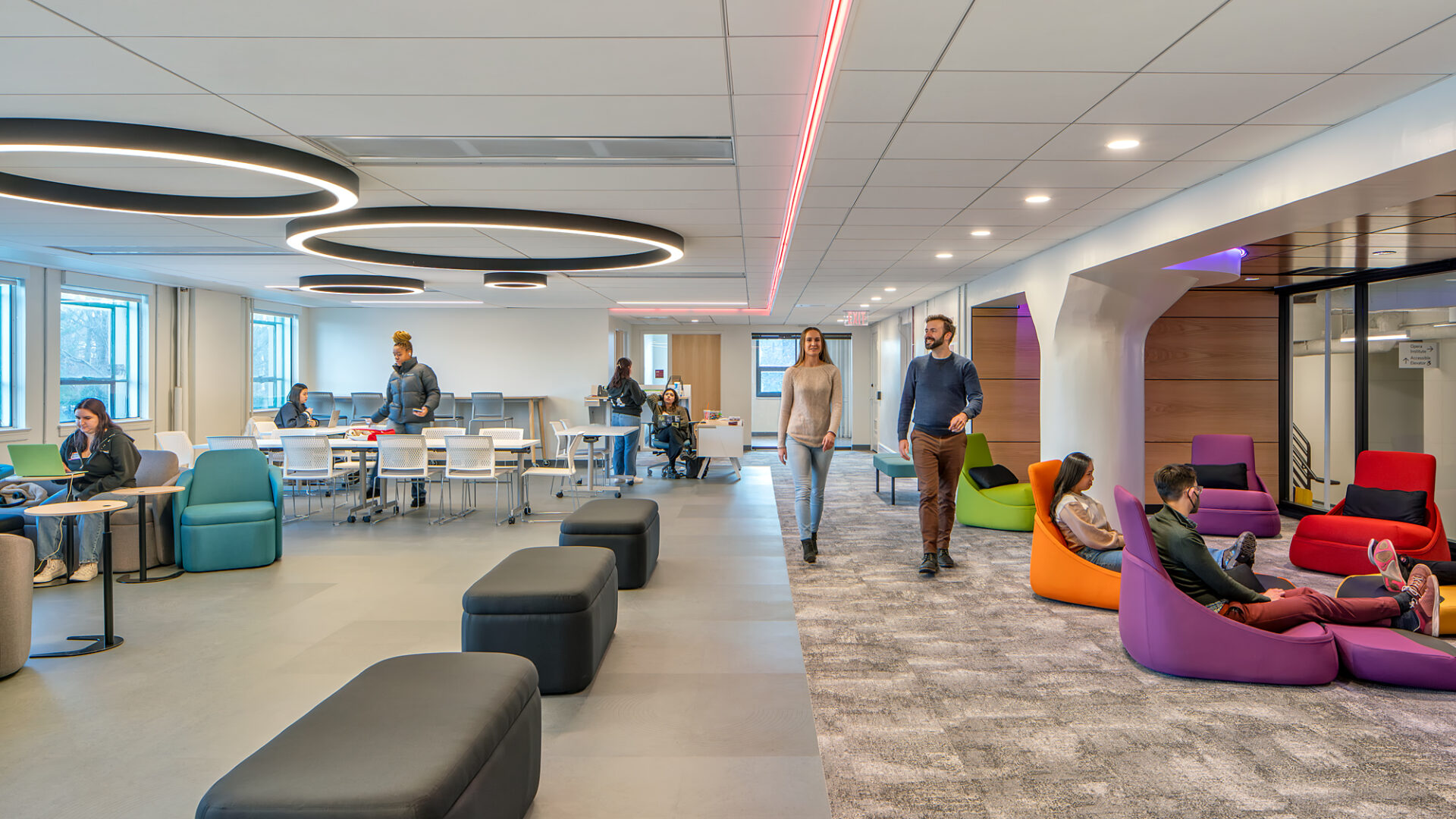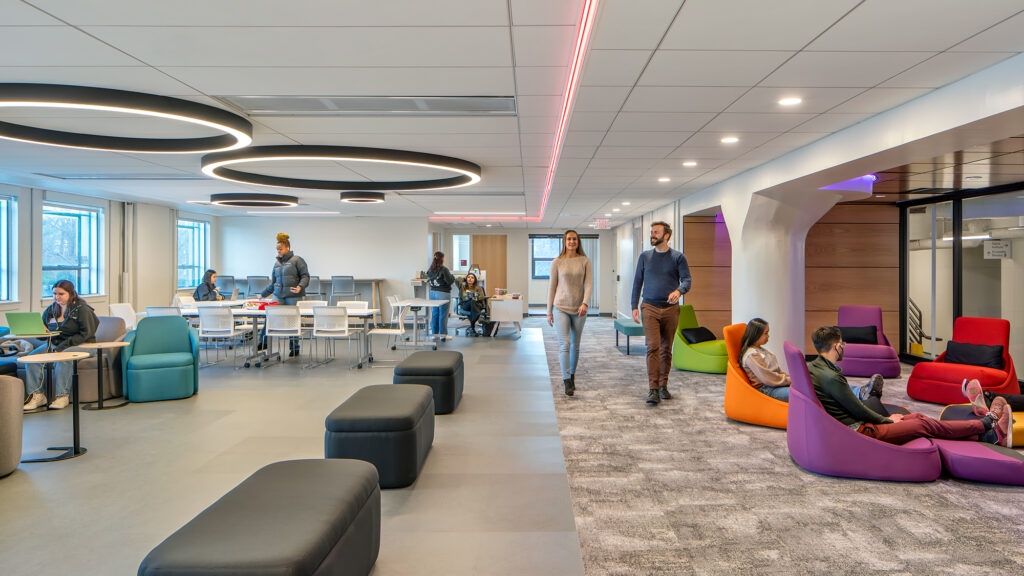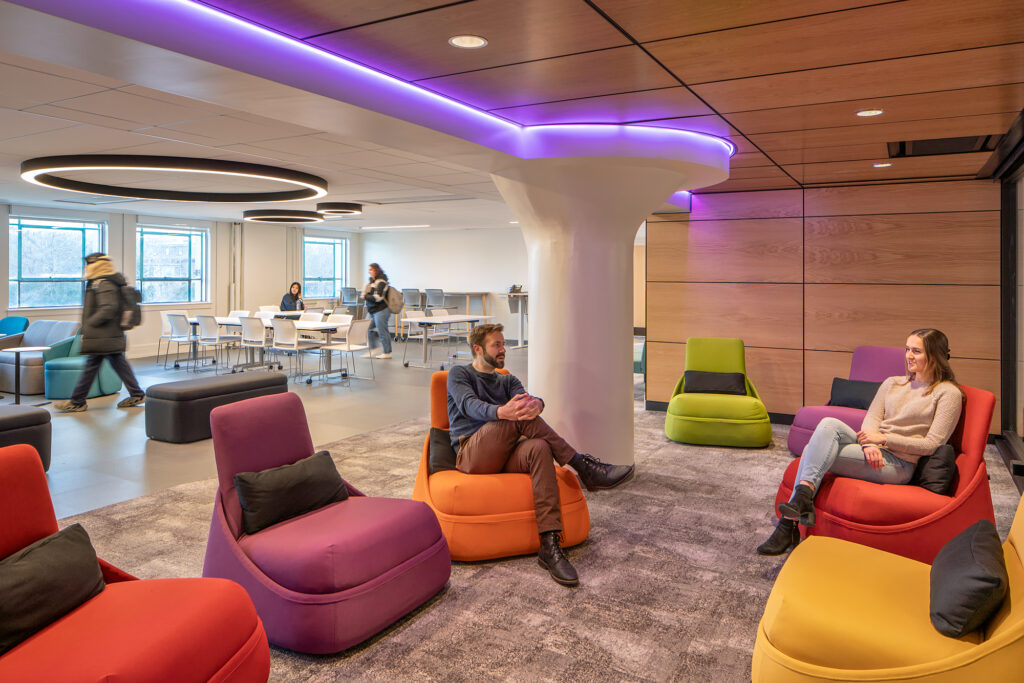2,900 sf interior renovation to create a dedicated space for LGBTQIA+ students.
The new space features a large common area with flexible furniture, resource library, study nook, and private meeting and office spaces.
Project features included new interior finishes including wood walls and ceiling panels, circular pendant feature lighting, etched design vinyl tile flooring, custom soffit framing for colored recessed light strips, new storefront door, and glass wall with motorized shades, as well as upgrades to MEPFP/FA systems.




