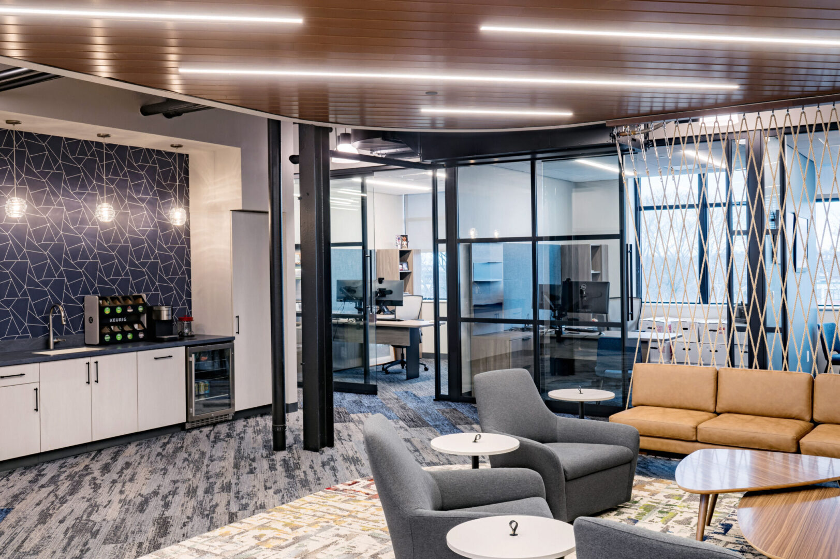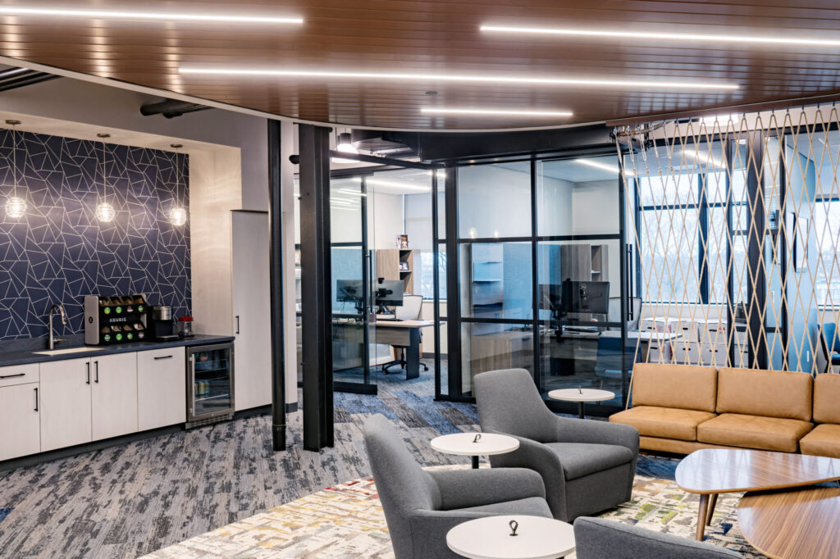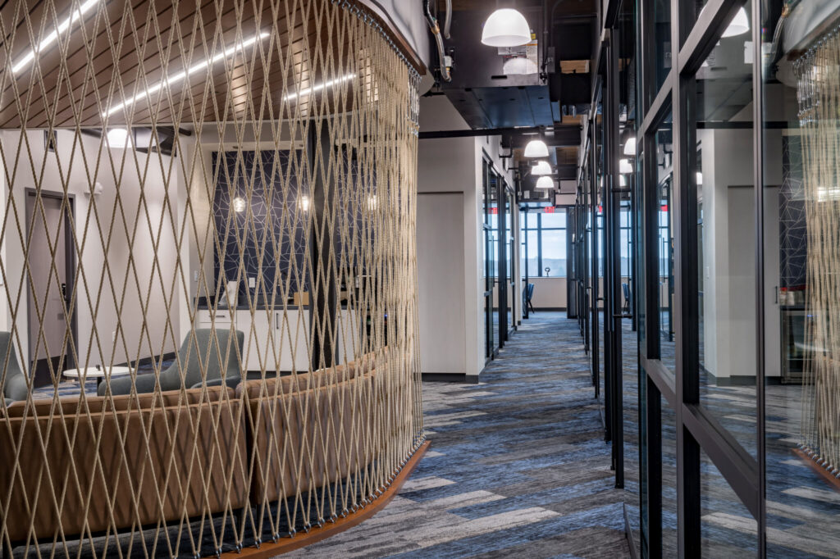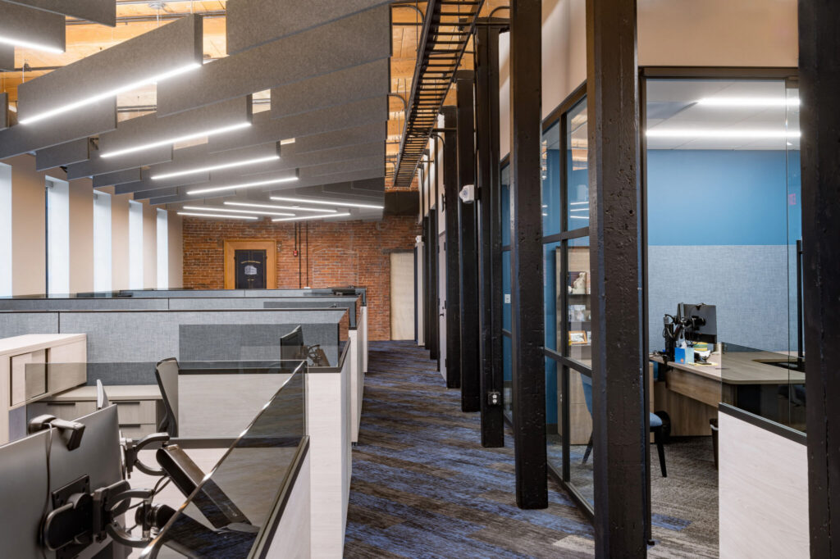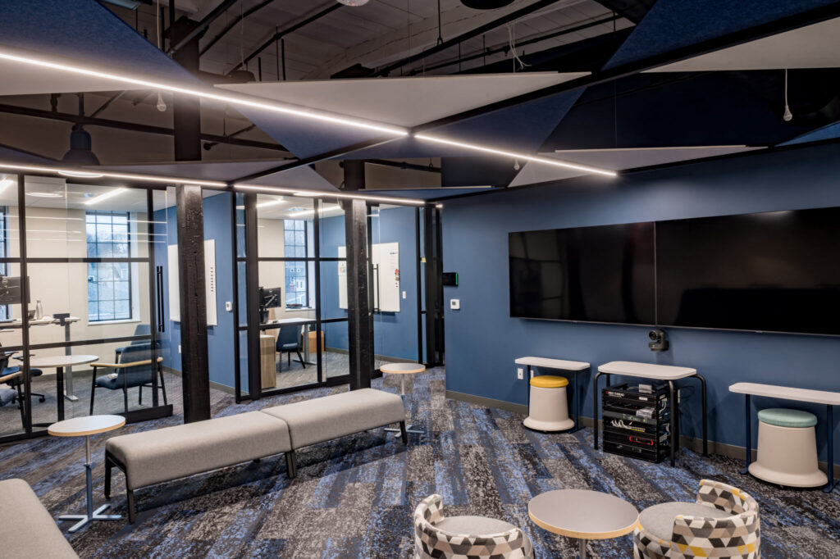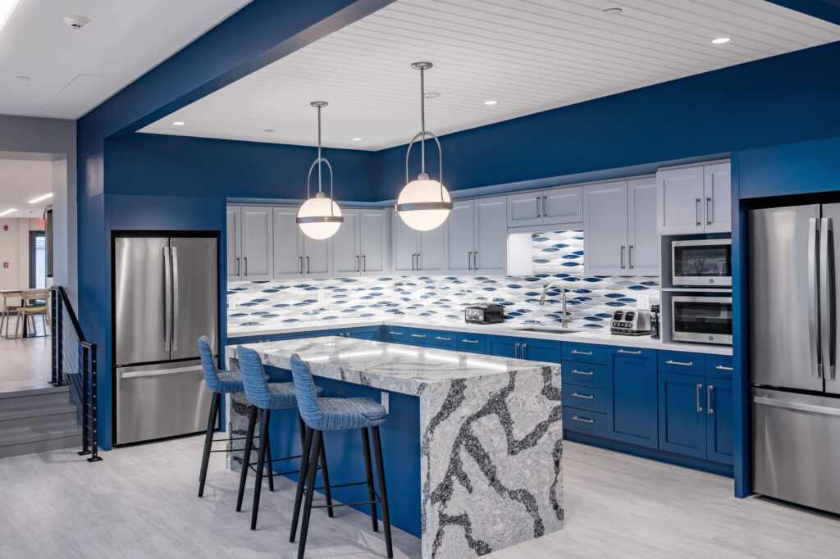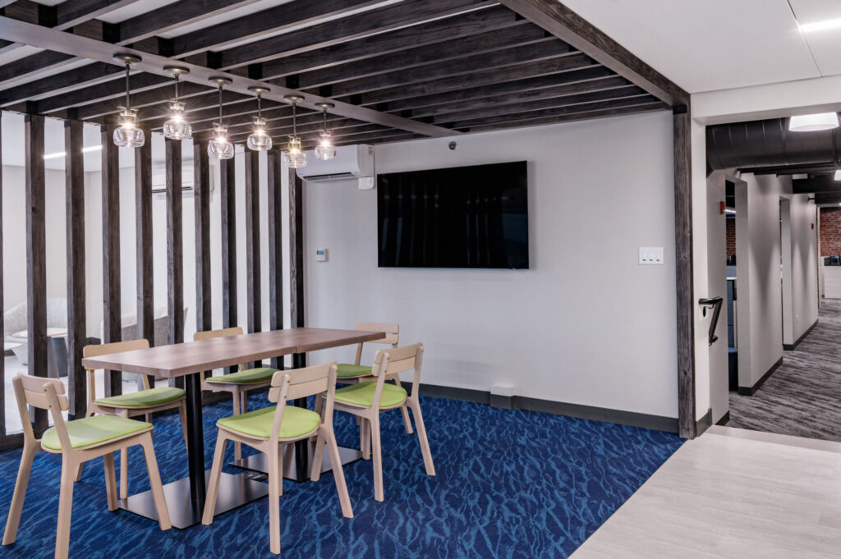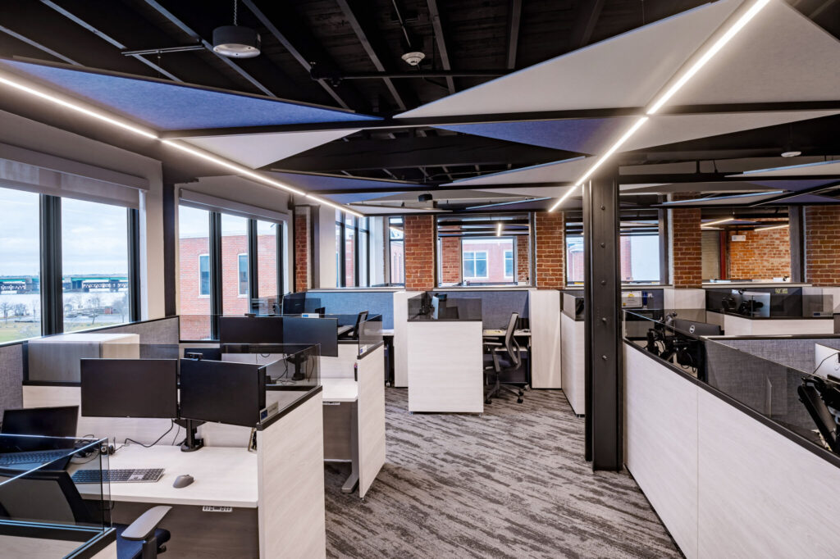40,000 sf renovation to the entire fourth floor and half of the third floor in an occupied 150-year-old brick and beam mill building.
The updated space includes new offices, collaboration areas, kitchen and employee lounge complete with an extensive high-end lighting package, modular wall systems, custom-made rope wall, acoustical wall panel systems, custom millwork, white noise throughout the space and an updated roof deck!
Our team developed an extensive logistics plan with a focus on indoor air quality, dust/noise control and material deliveries to ensure minimal disruption to the company’s operations during construction.


