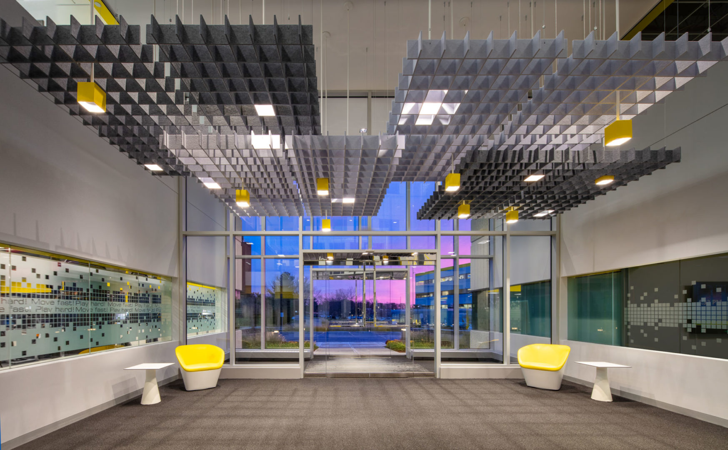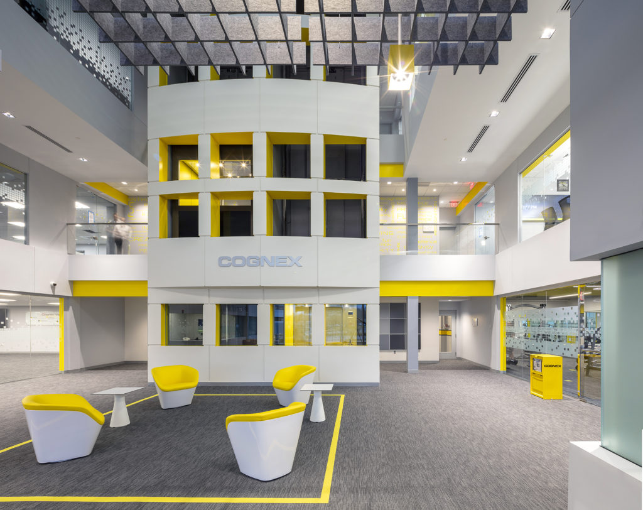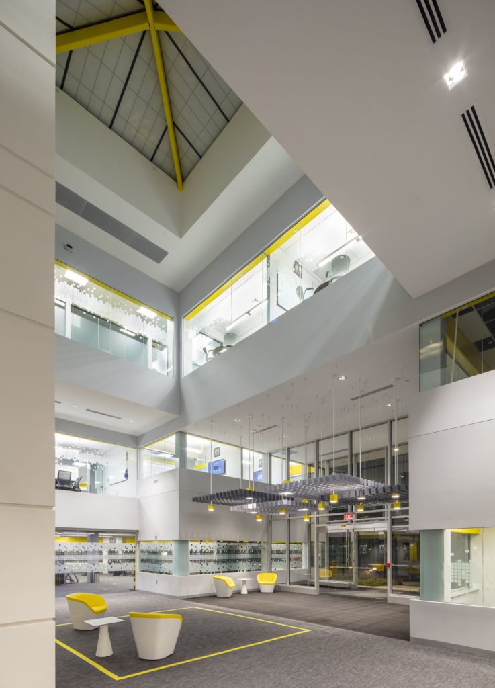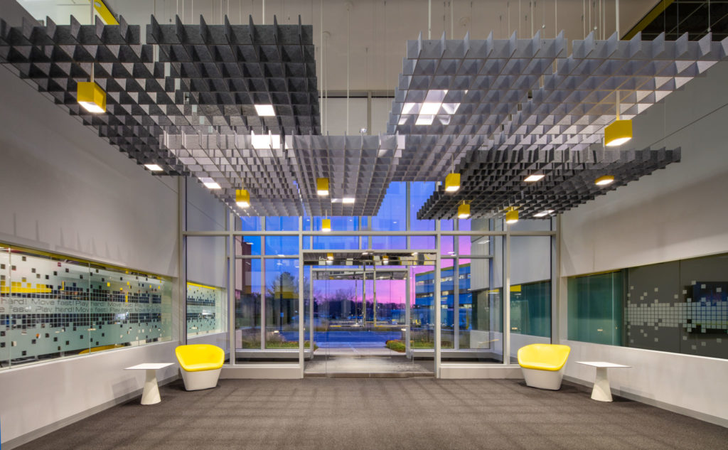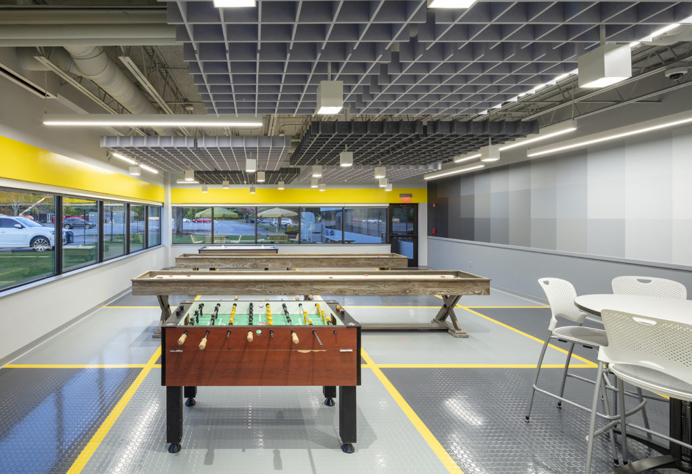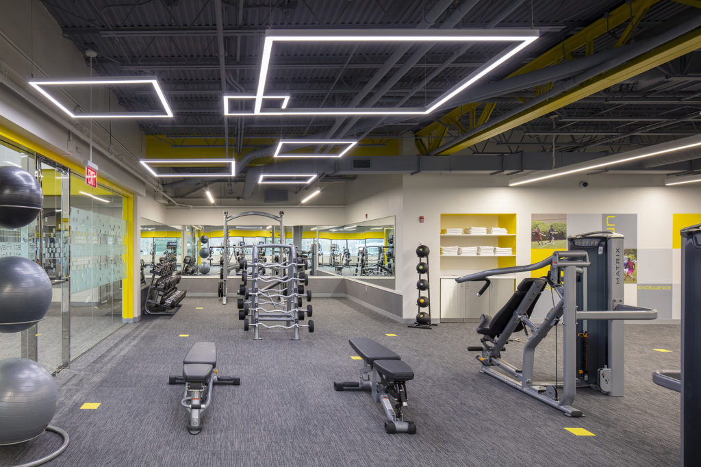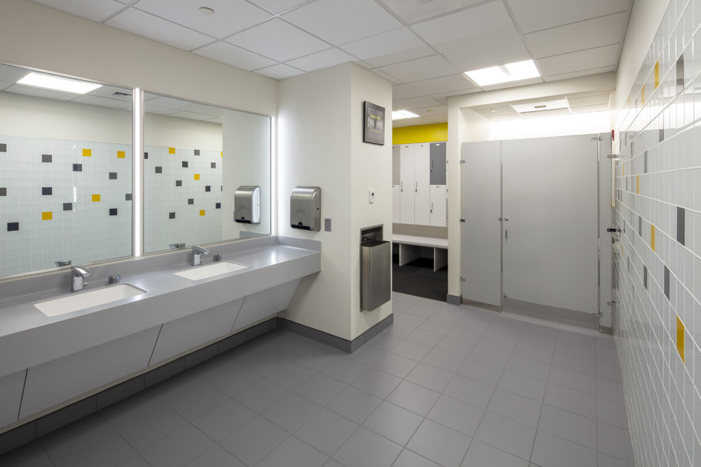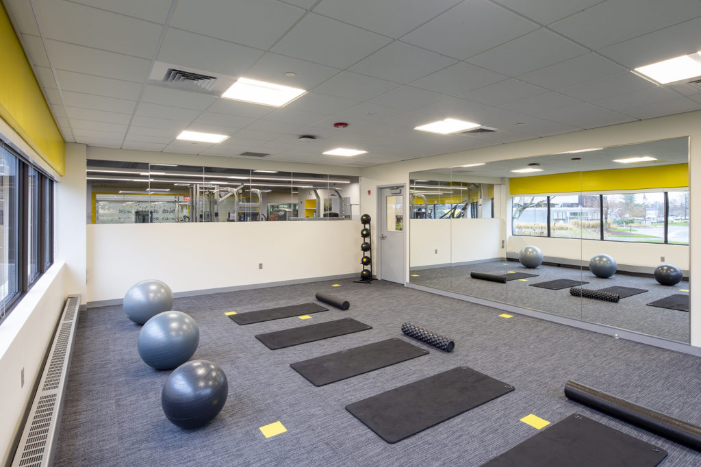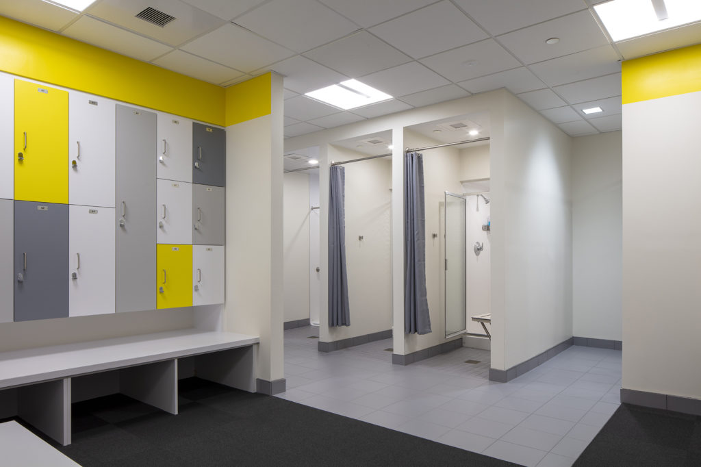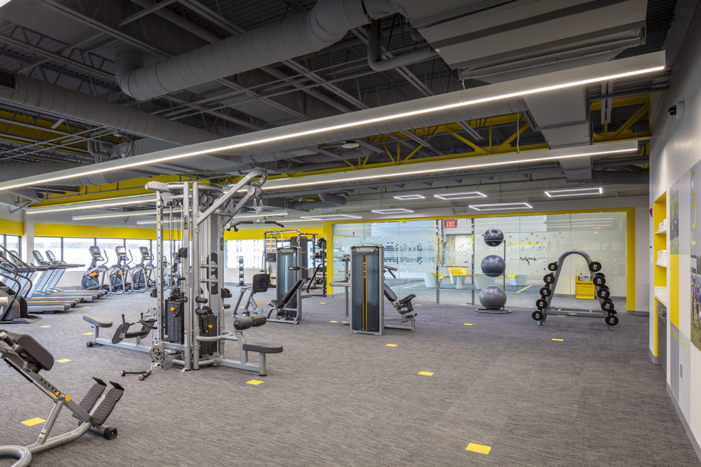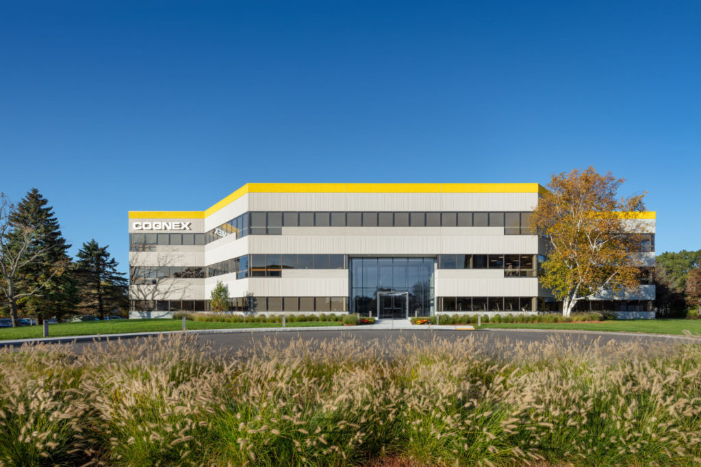9,300 sf phased renovation of the building’s main lobby, common areas and elevator lobbies across three floors in an occupied building. New glass partitions in the atrium were installed on the second and third floors, and all finishes were upgraded to meet Cognex’s global brand standards. The project also included constructing a new fitness center and game room exclusively for the building tenant’s use equipped with group fitness rooms, locker rooms, showers and restrooms.
Exterior upgrades include the installation of a two-story curtain wall, upgraded landscaping, and new sidewalks with a snowmelt system to allow employees to travel to different buildings on campus safely. Chapman was hired directly by the client to oversee the design/build coordination of the MEP scope.


