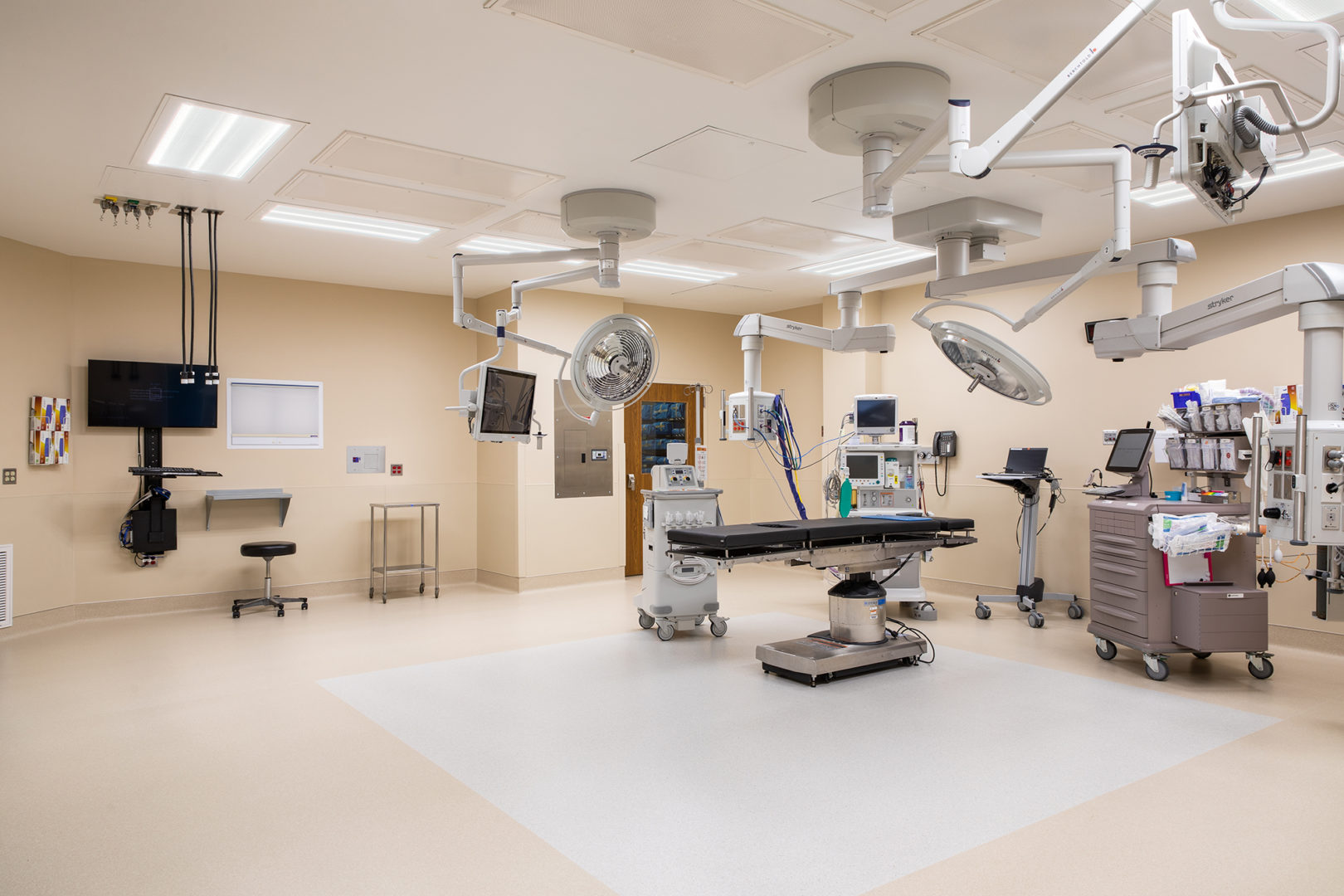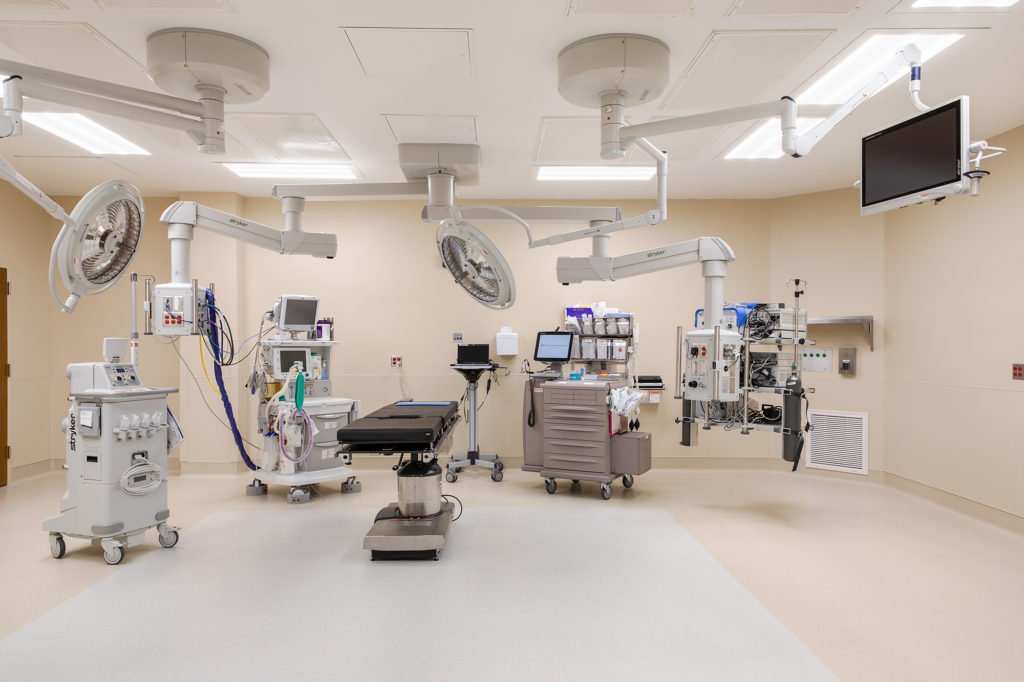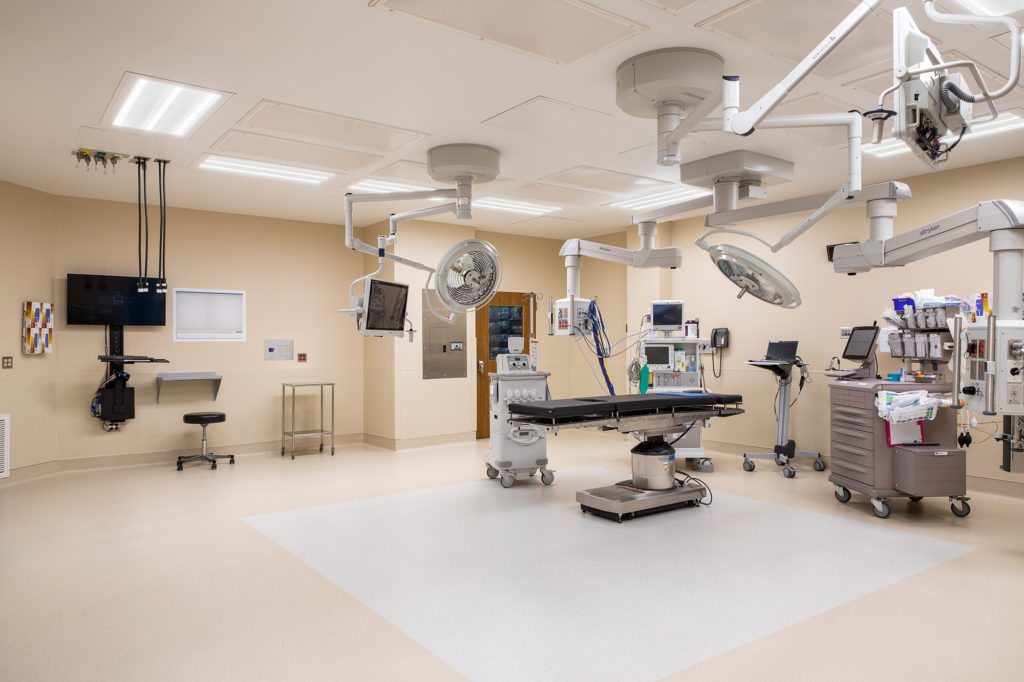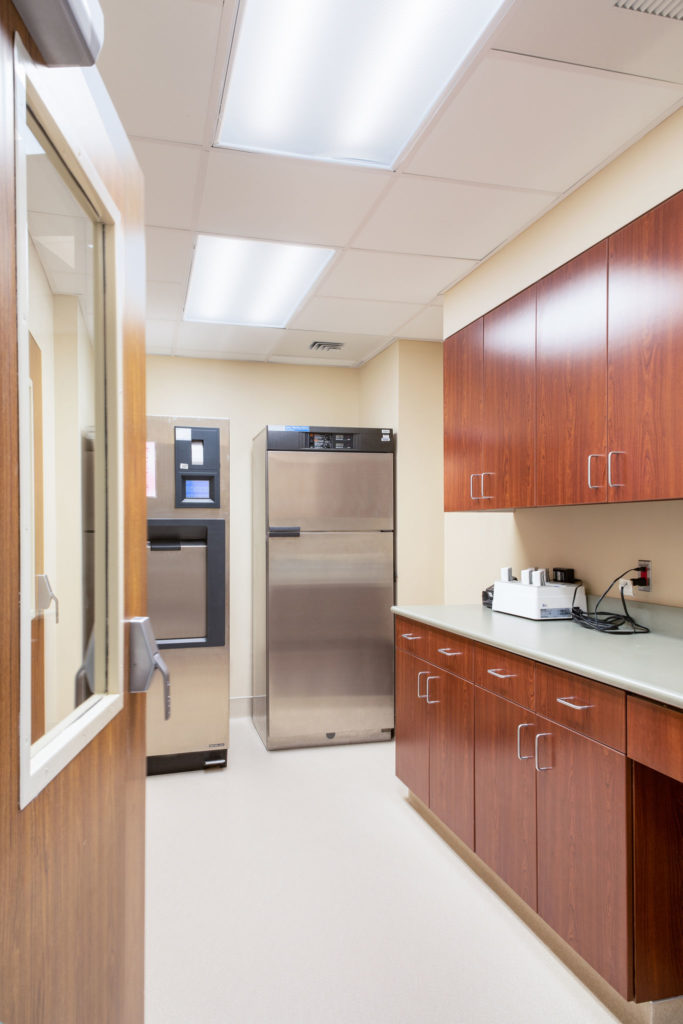900 sf addition and renovation to one of Parkland Medical Center’s four operating rooms. With active operating and patient recovery rooms adjacent to the construction space, temporary protection and hard barriers were utilized to keep negative air pressure in the work area to prevent cross-contamination and ensure the safety of all patients, staff and visitors. In addition, all necessary shutdowns to medical gas, HVAC and electrical systems were coordinated seamlessly with the hospital staff to maintain their predetermined surgery schedule. The expanded operating room provides the hospital with a more flexible space to perform a larger variety of operations to better serve their patients.
Read more about this project in the New England Real Estate Journal.





