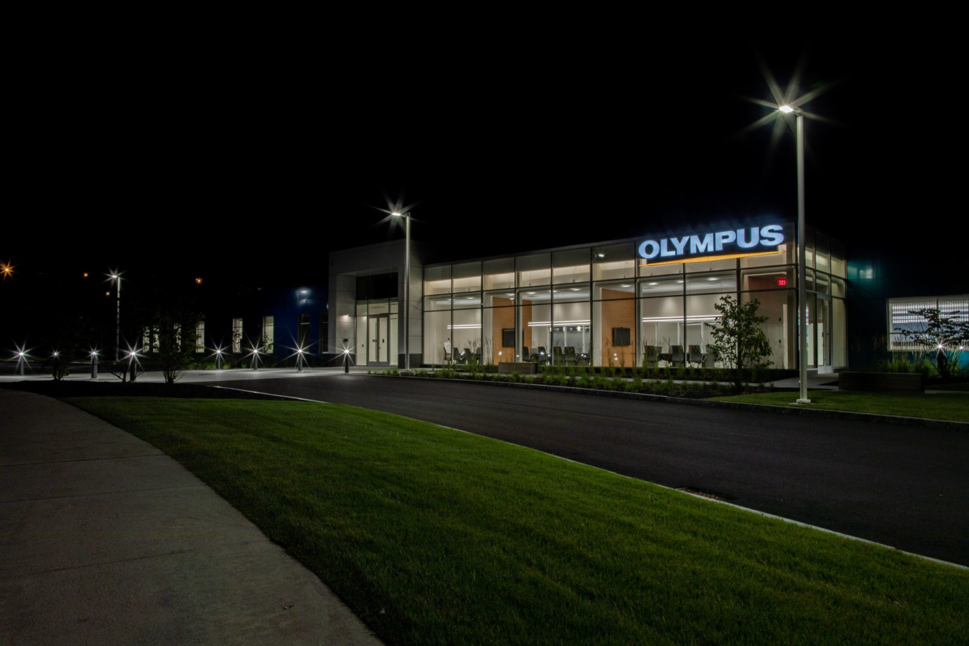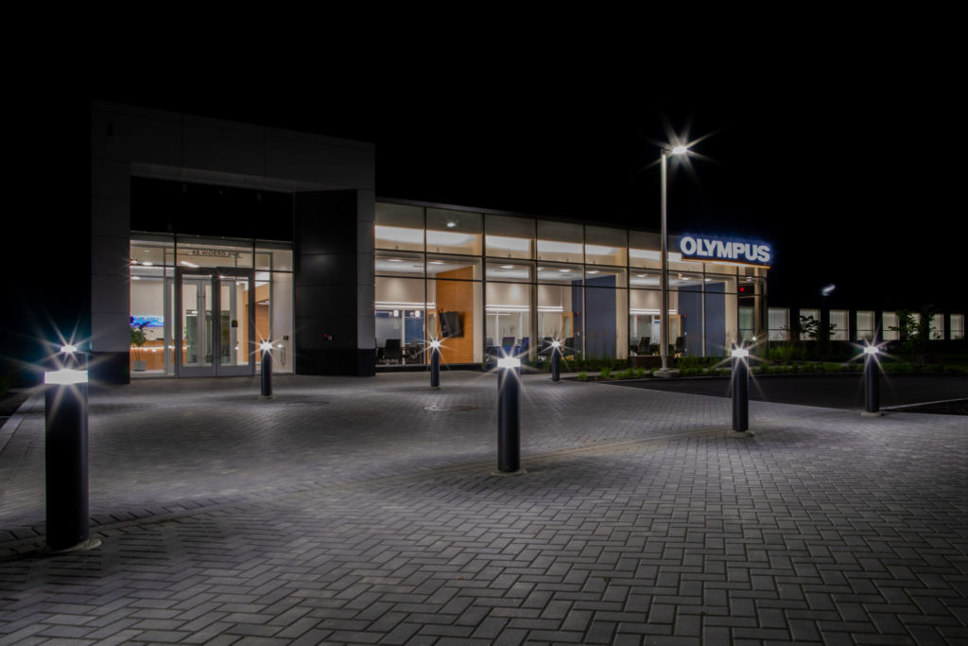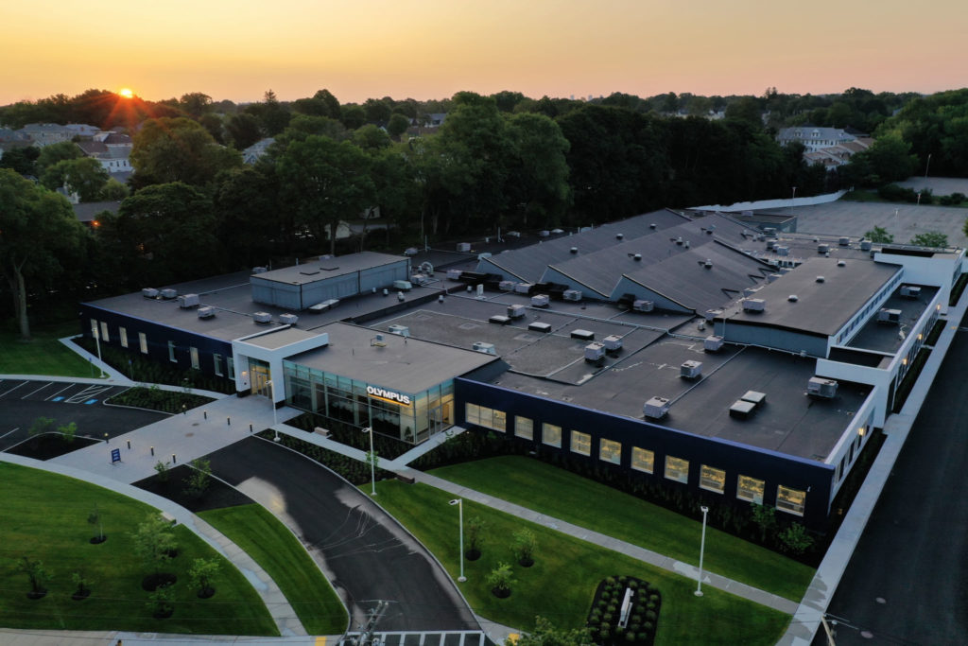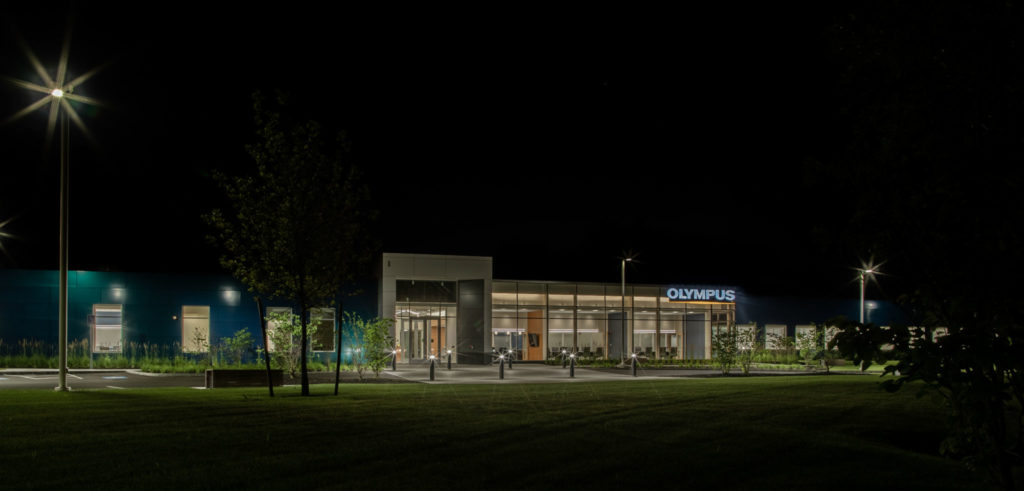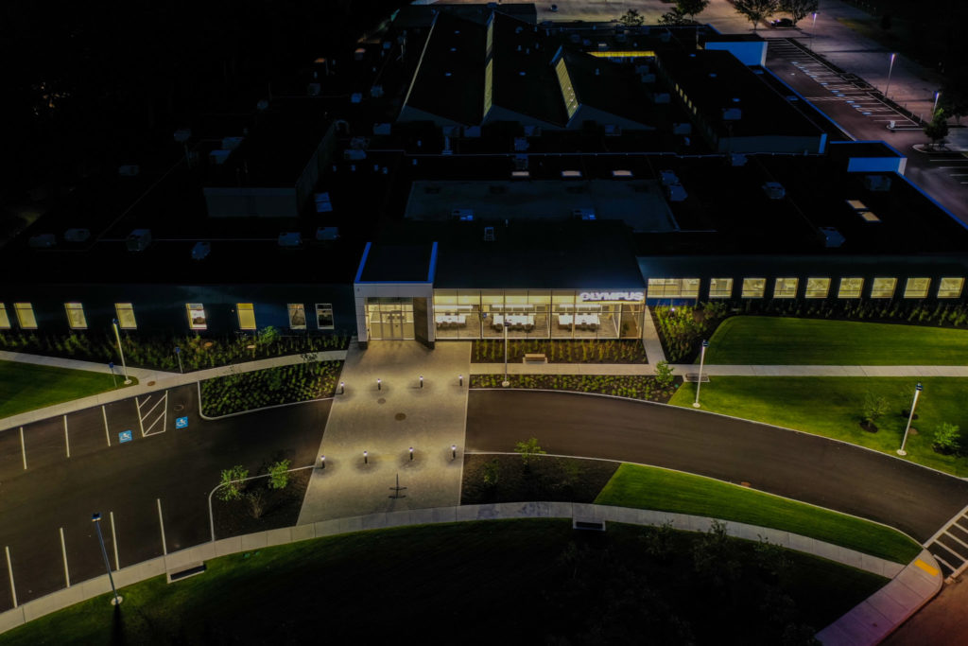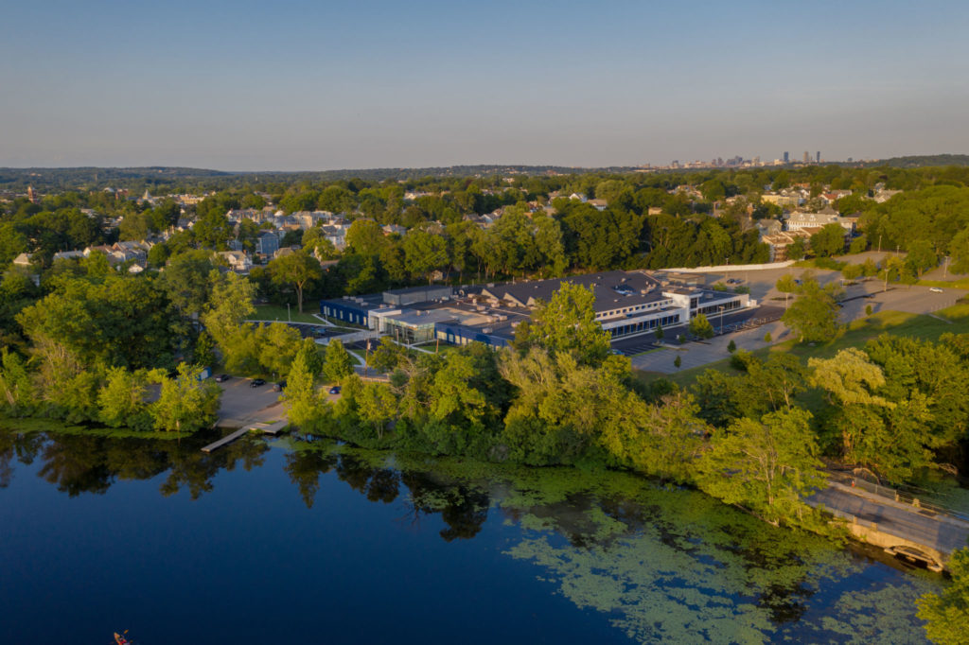Building façade repositioning including demolition of a 10,000 sf building appendage and construction of a 5,000 sf addition creating a new building entrance and lobby. The addition and entryways feature a 1,500 sf curtain wall system with low-e glazing to improve building aesthetic while increasing energy efficiency and daylighting. The property underwent extensive site work, civil rework, and landscaping for better site drainage, traffic flow, and views of the building all while managing removal of contaminated soils and dewatering requirements.


