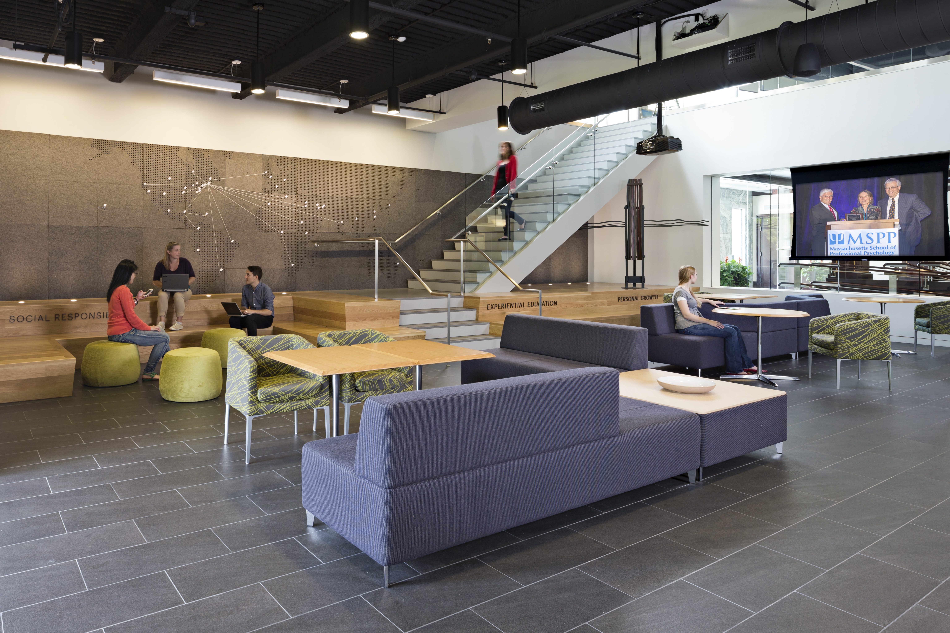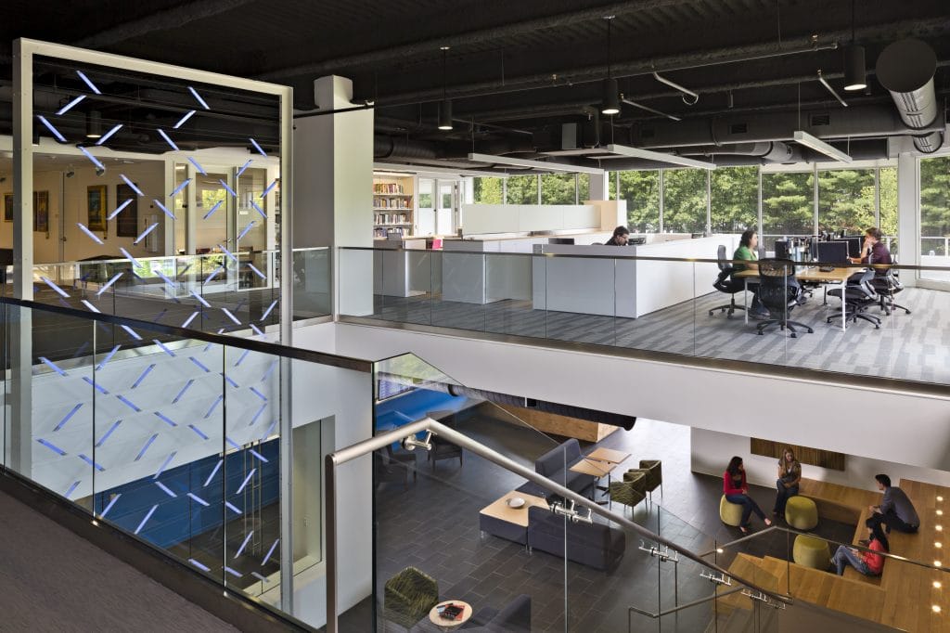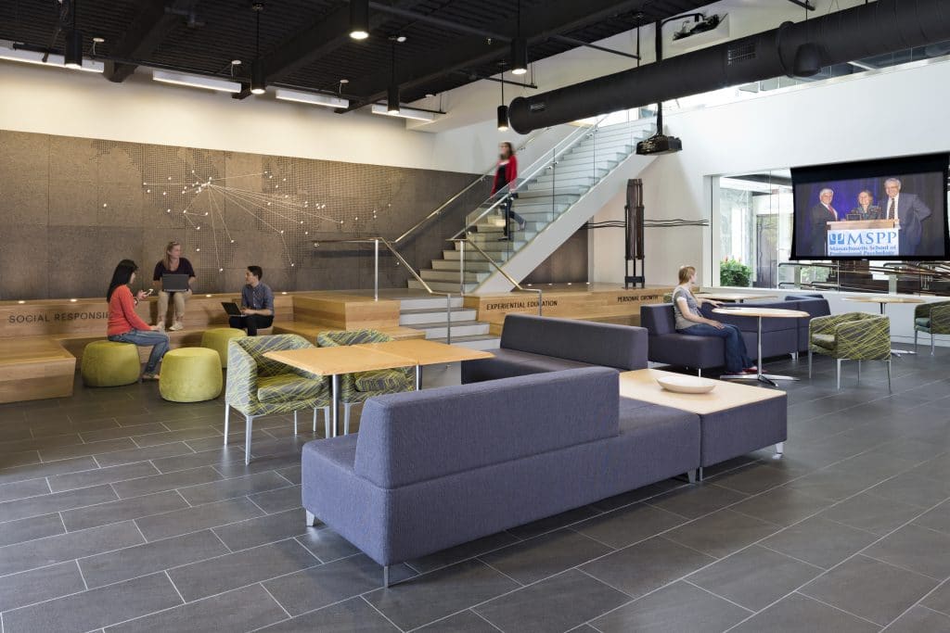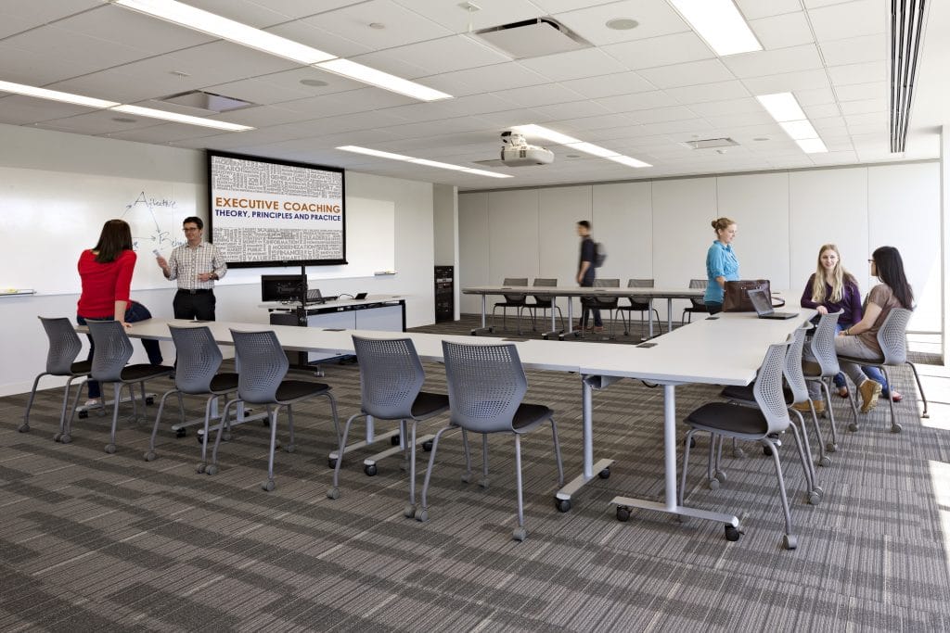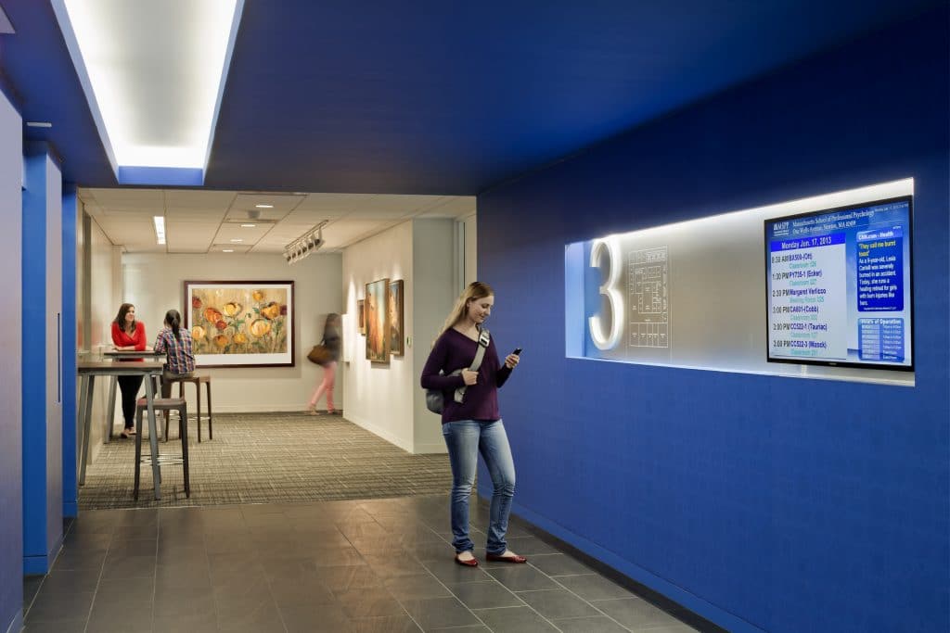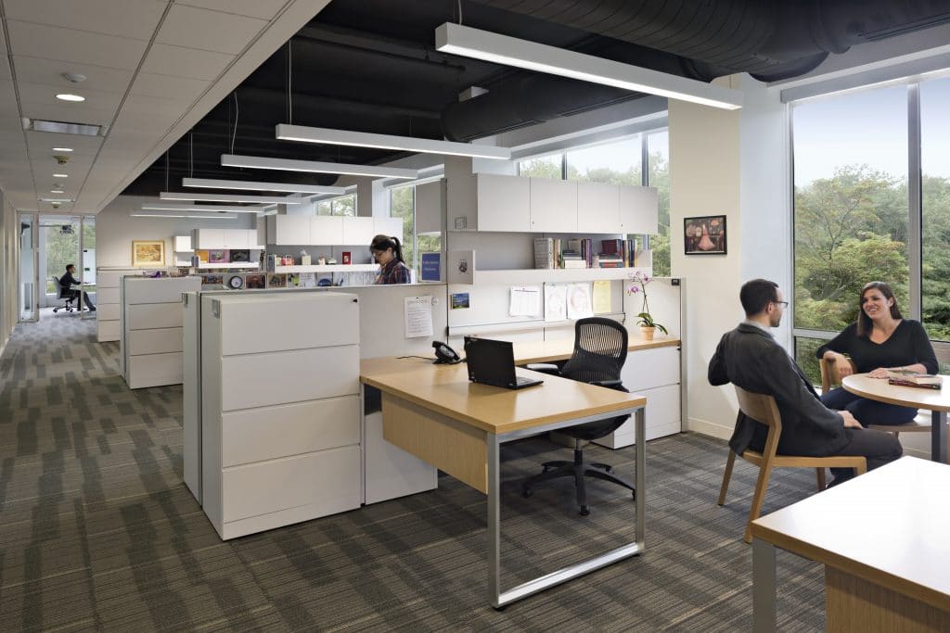Four floor, 51,000 sf relocation of the school’s campus into a building previously used as office space. The build-out consisted of an open concept lobby and lounge area, classrooms, faculty and staff offices, student lounges, and collaboration space. To give the space a more open feel the first and second floors were opened up and connected by a staircase and artistic LED light fixture. Some sustainable strategies implemented into the project included low-emitting finishes, exclusive use of FSC/UF free lumber and millwork, and daylight and outside views for 100% of the occupants.


