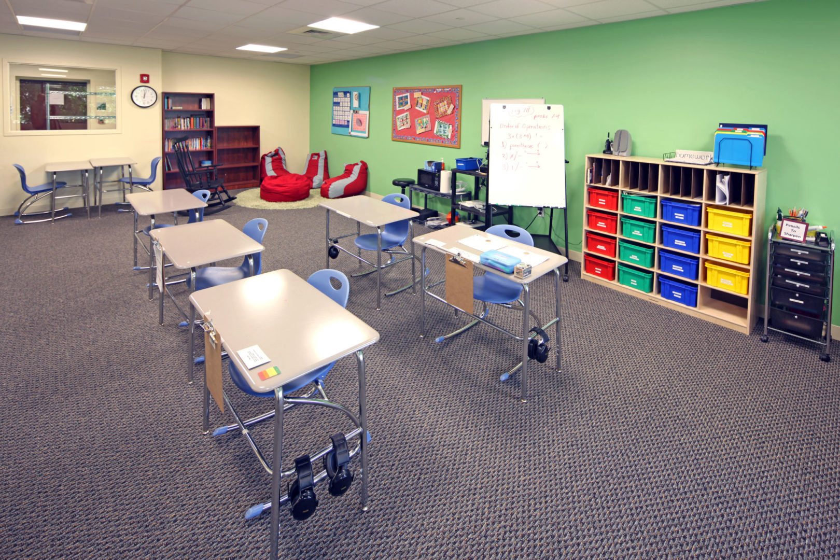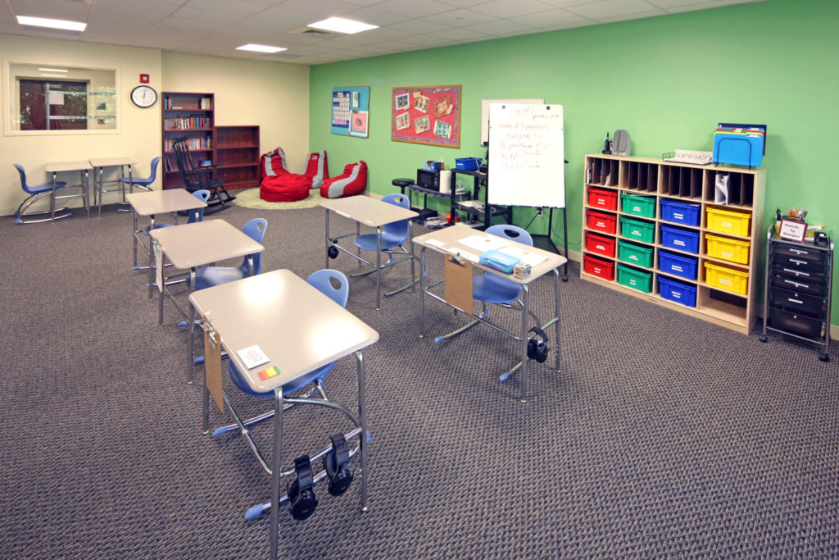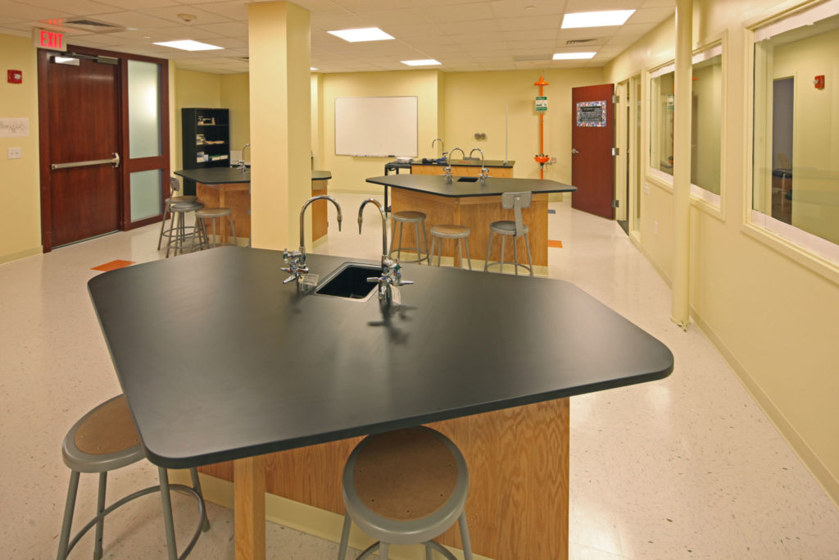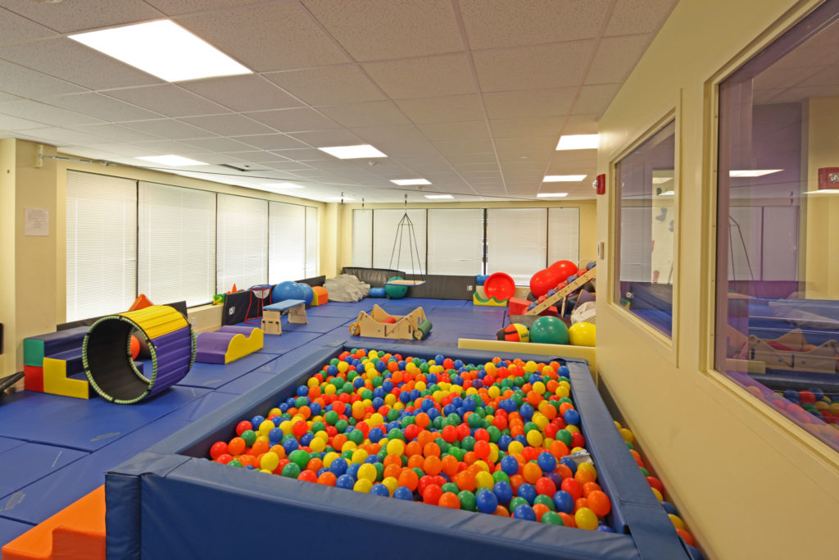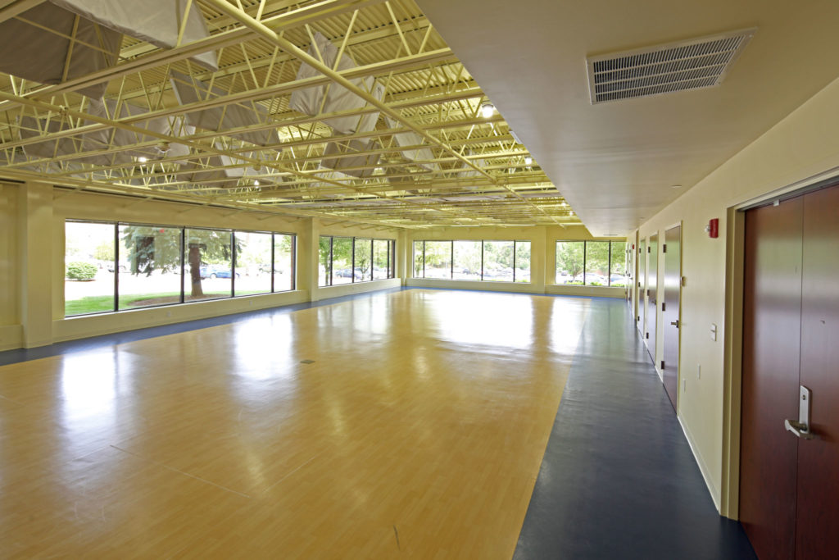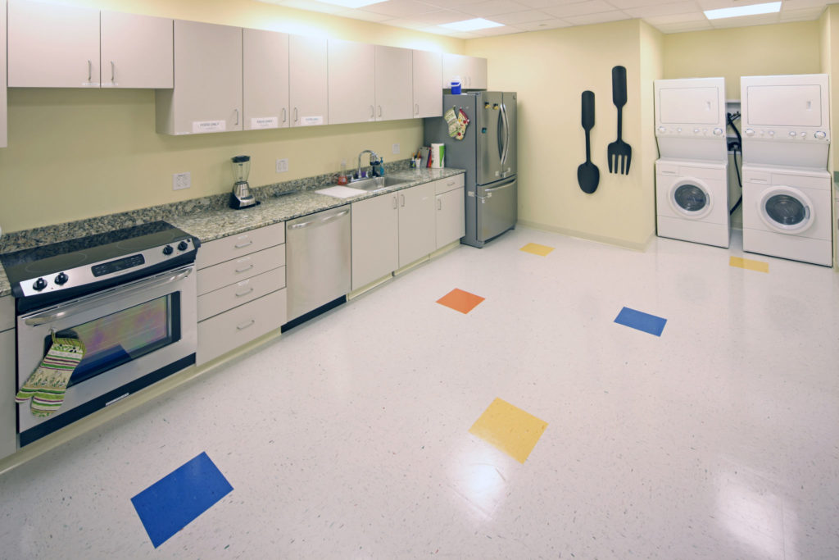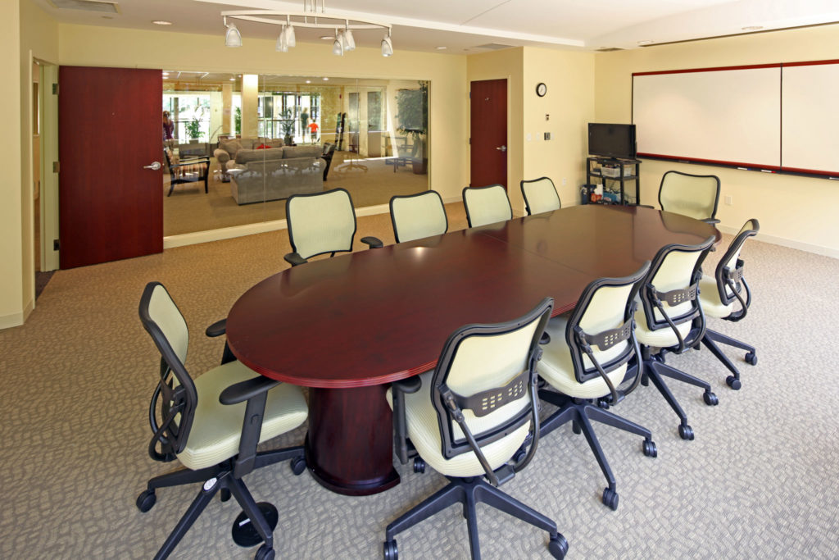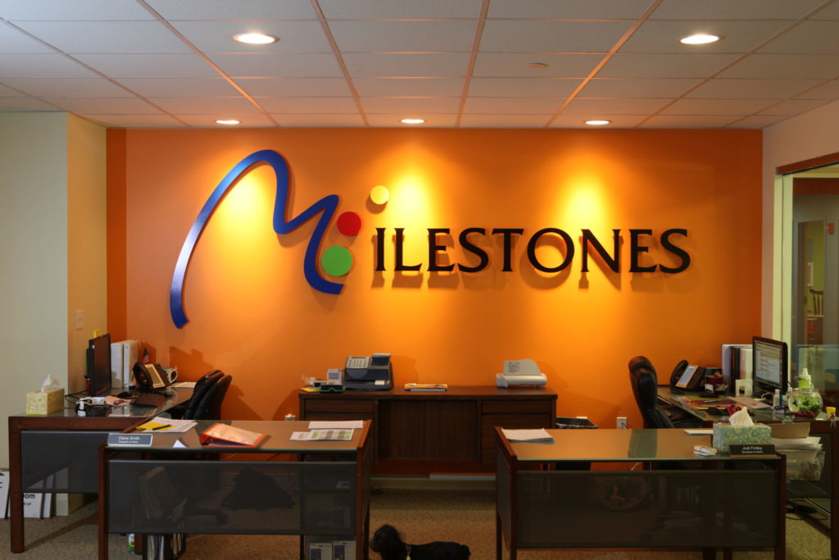35,000 sf, two-floor buildout for Waltham special needs school and daycare. In addition to offices and classrooms, the space includes two kitchens, occupational therapy rooms featuring a rock wall and swings, and a gymnasium with cushioned vinyl flooring.
The addition of a new internal stairwell and spray fireproofing of the third floor to meet code provided the biggest schedule challenges. Chapman’s supervisors provided weekly progress meetings and tours with students. A $25,000 lighting rebate was provided to the school through our electrical subcontractor and the utility company. 81% of all debris from the project was diverted from landfills at no additional cost.


